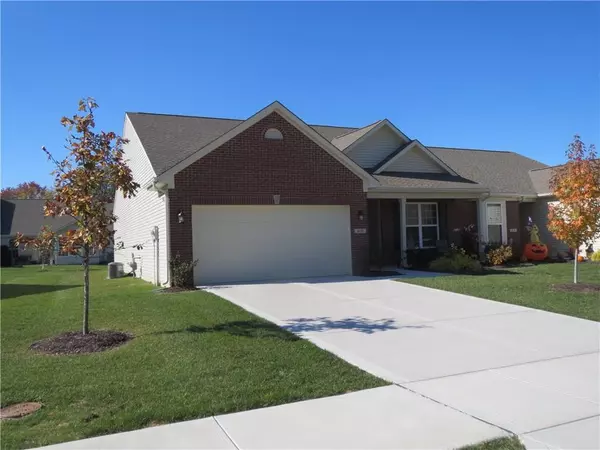$205,000
$209,500
2.1%For more information regarding the value of a property, please contact us for a free consultation.
3 Beds
2 Baths
1,744 SqFt
SOLD DATE : 05/21/2020
Key Details
Sold Price $205,000
Property Type Single Family Home
Sub Type Single Family Residence
Listing Status Sold
Purchase Type For Sale
Square Footage 1,744 sqft
Price per Sqft $117
Subdivision Eden Gate
MLS Listing ID 21697480
Sold Date 05/21/20
Bedrooms 3
Full Baths 2
HOA Fees $95/mo
Year Built 2017
Tax Year 2018
Lot Size 6,804 Sqft
Acres 0.1562
Property Description
Absolutely pristine! This 2yr old home is better than walking into a new built with custom fit blinds on every window, water softener, all appliances, and W/D included. The 3 BR, 2 full bath split floor plan w/large central great rm provides excellent privacy and flow to your extended all season sun room. 6' slider gives direct access to your backyard for family gatherings. Upgraded maintenance free vinyl hardwood flooring in all central areas. Large eat-in kitchen perfect for the family on the go. 36" comfort ht. vanities in both BAs. You choose, central flex room can be your dining, hobby, or reading library area. Perfect quiet office space in front BR. Paid water softener. All lawn care, snow, & trash removal included in mo. HOA.
Location
State IN
County Hendricks
Rooms
Kitchen Kitchen Eat In, Pantry
Interior
Interior Features Walk-in Closet(s), Hardwood Floors, Screens Complete, Windows Vinyl
Heating Forced Air
Cooling Central Air
Equipment Network Ready, Security Alarm Monitored, Smoke Detector, Programmable Thermostat, Water-Softener Owned
Fireplace Y
Appliance Gas Cooktop, Dishwasher, Dryer, ENERGY STAR Qualified Appliances, Disposal, MicroHood, Microwave, Refrigerator, Washer
Exterior
Exterior Feature Driveway Concrete
Garage Attached
Garage Spaces 2.0
Building
Lot Description Sidewalks, Street Lights, Trees Small
Story One
Foundation Slab
Sewer Sewer Connected
Water Public
Architectural Style Ranch
Structure Type Brick,Vinyl Siding
New Construction false
Others
HOA Fee Include Entrance Common,Lawncare,Maintenance,Management,Snow Removal,Trash
Ownership MandatoryFee
Read Less Info
Want to know what your home might be worth? Contact us for a FREE valuation!

Our team is ready to help you sell your home for the highest possible price ASAP

© 2024 Listings courtesy of MIBOR as distributed by MLS GRID. All Rights Reserved.







