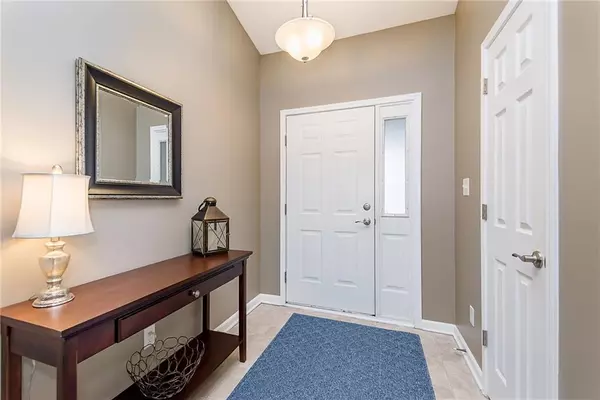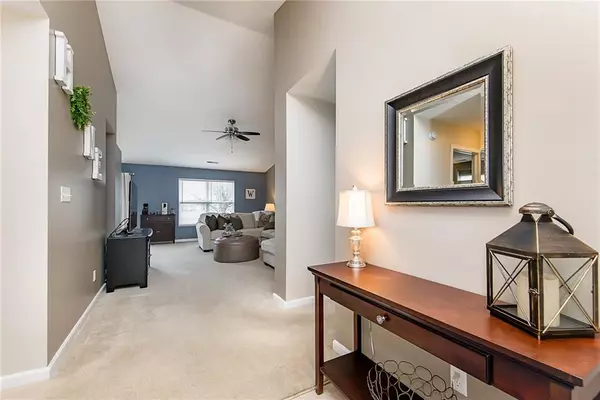$162,500
$172,500
5.8%For more information regarding the value of a property, please contact us for a free consultation.
3 Beds
2 Baths
1,576 SqFt
SOLD DATE : 03/26/2020
Key Details
Sold Price $162,500
Property Type Single Family Home
Sub Type Single Family Residence
Listing Status Sold
Purchase Type For Sale
Square Footage 1,576 sqft
Price per Sqft $103
Subdivision Hudson Bay
MLS Listing ID 21694308
Sold Date 03/26/20
Bedrooms 3
Full Baths 2
HOA Fees $33/ann
Year Built 2002
Tax Year 2019
Lot Size 6,969 Sqft
Acres 0.16
Property Description
IMMACULATE MOVE-IN READY HOME LOCATED IN HUDSON BAY AT SOUTHERN DUNES!! This home boasts almost 1600 sq ft with 3 beds and 2 full baths. Vaulted ceilings and open floor plan make this a perfect layout for any buyer! Large kitchen has plenty of cabinet and counter space along with top of the line stainless appliances! Spacious master suite includes walk-in closet and soaring ceilings! Newer roof and mechanicals(furnace is less than 2 years old). Covered front porch and fenced in back yard gives you plenty of options to relax or entertain! Southern Dunes community has plenty to offer from swimming pool, park, golfing, tennis and much more! Located in Perry Township School District. Schedule your showing now! This one won’t last long!
Location
State IN
County Marion
Rooms
Kitchen Kitchen Eat In, Pantry
Interior
Interior Features Attic Access, Vaulted Ceiling(s), Walk-in Closet(s), Windows Vinyl
Heating Forced Air
Cooling Central Air
Fireplaces Type None
Equipment Smoke Detector
Fireplace Y
Appliance Dishwasher, Dryer, Disposal, Microwave, Electric Oven, Refrigerator, Washer
Exterior
Exterior Feature Fence Full Rear
Garage Attached
Garage Spaces 2.0
Building
Lot Description Sidewalks, Suburban, Tree Mature
Story One
Foundation Slab
Sewer Sewer Connected
Water Public
Architectural Style Ranch, TraditonalAmerican
Structure Type Brick,Vinyl Siding
New Construction false
Others
HOA Fee Include Association Home Owners,Insurance,ParkPlayground,Management
Ownership MandatoryFee
Read Less Info
Want to know what your home might be worth? Contact us for a FREE valuation!

Our team is ready to help you sell your home for the highest possible price ASAP

© 2024 Listings courtesy of MIBOR as distributed by MLS GRID. All Rights Reserved.







