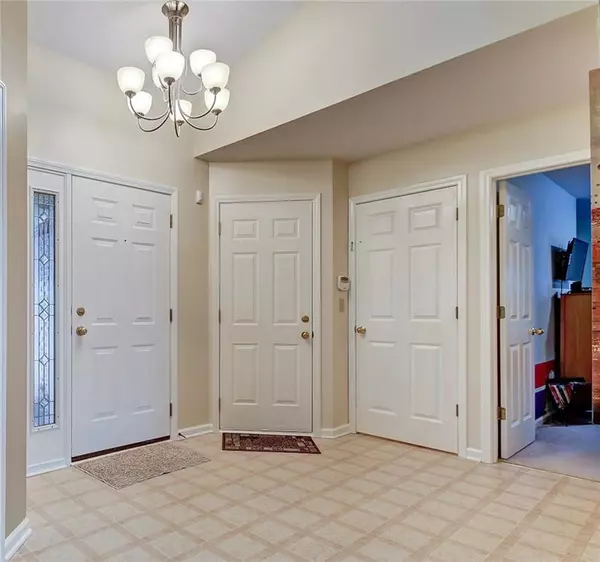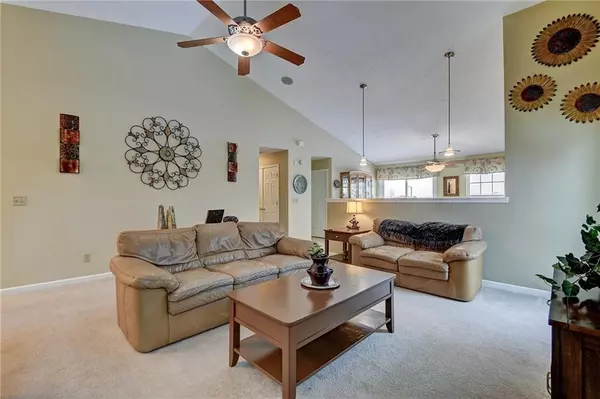$339,900
$339,900
For more information regarding the value of a property, please contact us for a free consultation.
4 Beds
3 Baths
3,332 SqFt
SOLD DATE : 03/20/2020
Key Details
Sold Price $339,900
Property Type Single Family Home
Sub Type Single Family Residence
Listing Status Sold
Purchase Type For Sale
Square Footage 3,332 sqft
Price per Sqft $102
Subdivision No Subdivision
MLS Listing ID 21693395
Sold Date 03/20/20
Bedrooms 4
Full Baths 3
Year Built 2004
Tax Year 2018
Lot Size 5.000 Acres
Acres 5.0
Property Description
Feels like living in the Country, yet only a few minutes drive to the city. This beautiful open floor ranch with a finished basement on 5+ acres is a must see. As you enter the foyer you are welcomed into a gorgeous Great Room with vaulted ceilings. Next is the very open eat in kitchen. Lots of cabinet and counter space. Sliding glass doors open to the spacious back yard were you can enjoy all the outdoors has to offer. The Basement has been updated with tile floors an unfinished bar, tv viewing area, full bathroom and additional 4th bedroom or office. Also includes a large outbuilding. County living at its best.
Location
State IN
County Hamilton
Rooms
Basement 9 feet+Ceiling, Daylight/Lookout Windows
Kitchen Kitchen Eat In, Pantry
Interior
Interior Features Attic Access, Cathedral Ceiling(s), Walk-in Closet(s), Windows Thermal, Wood Work Painted
Heating Forced Air
Cooling Central Air, Ceiling Fan(s)
Equipment Not Applicable
Fireplace Y
Appliance Dishwasher, Disposal, Microwave, Gas Oven, Refrigerator, Washer
Exterior
Exterior Feature Barn Storage, Driveway Gravel
Garage Attached
Garage Spaces 2.0
Building
Lot Description Rural No Subdivision, Tree Mature, Trees Small
Story One
Foundation Concrete Perimeter
Sewer Septic Tank
Water Well
Architectural Style Ranch, TraditonalAmerican
Structure Type Stone,Vinyl With Brick
New Construction false
Others
Ownership NoAssoc
Read Less Info
Want to know what your home might be worth? Contact us for a FREE valuation!

Our team is ready to help you sell your home for the highest possible price ASAP

© 2024 Listings courtesy of MIBOR as distributed by MLS GRID. All Rights Reserved.







