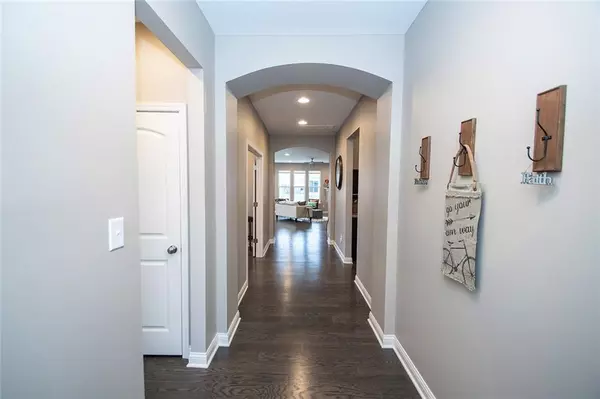$296,000
$300,000
1.3%For more information regarding the value of a property, please contact us for a free consultation.
3 Beds
3 Baths
2,438 SqFt
SOLD DATE : 03/26/2020
Key Details
Sold Price $296,000
Property Type Single Family Home
Sub Type Single Family Residence
Listing Status Sold
Purchase Type For Sale
Square Footage 2,438 sqft
Price per Sqft $121
Subdivision Villages At Brookside
MLS Listing ID 21689081
Sold Date 03/26/20
Bedrooms 3
Full Baths 3
HOA Fees $29
Year Built 2017
Tax Year 2019
Lot Size 7,845 Sqft
Acres 0.1801
Property Description
This fantastic low maintenance Fischer home shows like a model! Spacious 3 bed/3 FULL bath & gorgeous hardwoods on the main level. Open concept kitchen speaks for itself: granite counters, wine storage, counter bar island, large walk in pantry, stainless steel appliances & 5 burner gas cook top. Open family room is anchored by a corner gas fireplace equipped with a back up starter. Master retreat features a tray ceiling and en suite includes double sink vanity, over sized tiled shower, separate commode and spacious custom walk in closet with direct access to the laundry room. Upstairs contains the 3rd bedroom, bath and generous open loft. Custom window treatments add to the cozy feel. Enjoy coffee on the patio in privacy screened by trees.
Location
County Hancock
Rooms
Kitchen Breakfast Bar, Center Island
Interior
Interior Features Raised Ceiling(s), Tray Ceiling(s), Walk-in Closet(s), Hardwood Floors, Windows Thermal, Windows Vinyl
Heating Forced Air
Cooling Central Air
Fireplaces Number 1
Fireplaces Type Family Room, Gas Log
Equipment Smoke Detector, Water-Softener Owned
Fireplace Y
Appliance Gas Cooktop, Dishwasher, Disposal, Microwave, Gas Oven, Refrigerator
Exterior
Exterior Feature Driveway Concrete
Garage Attached
Garage Spaces 2.0
Building
Story One and One Half
Foundation Slab
Sewer Sewer Connected
Water Public
Architectural Style CapeCod, Other
Structure Type Brick,Cement Siding
New Construction false
Others
HOA Fee Include Clubhouse,Pool,Other
Ownership MandatoryFee
Read Less Info
Want to know what your home might be worth? Contact us for a FREE valuation!

Our team is ready to help you sell your home for the highest possible price ASAP

© 2024 Listings courtesy of MIBOR as distributed by MLS GRID. All Rights Reserved.







