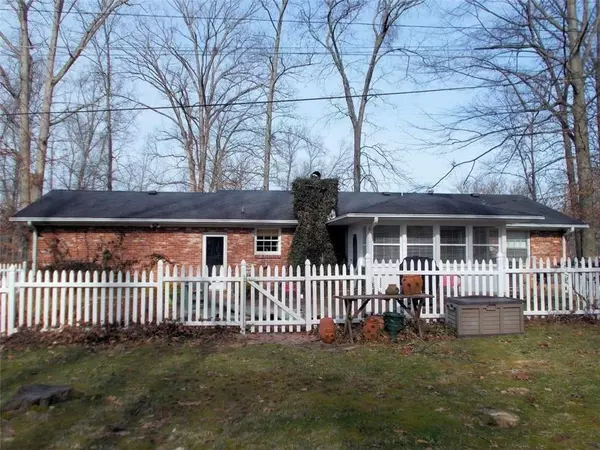$188,900
$199,900
5.5%For more information regarding the value of a property, please contact us for a free consultation.
3 Beds
2 Baths
2,610 SqFt
SOLD DATE : 07/20/2020
Key Details
Sold Price $188,900
Property Type Single Family Home
Sub Type Single Family Residence
Listing Status Sold
Purchase Type For Sale
Square Footage 2,610 sqft
Price per Sqft $72
Subdivision Subdivision Not Available See Legal
MLS Listing ID 21693331
Sold Date 07/20/20
Bedrooms 3
Full Baths 1
Half Baths 1
Year Built 1965
Tax Year 2019
Lot Size 5.400 Acres
Acres 5.4
Property Description
One owner home! Step into the main level and you’ll find the living room, updated kitchen w/dining area, 3 beds, 1.5 baths, and sun room w/heater & tv system looking out at the 5.4+/- acres of woods and nature. As you move down to the finished basement there is a huge family room w/brick fireplace and wet bar, spacious game room, storage room, and a utility room. There is also a two car attached garage, vinyl fenced back yard, storage shed, and all major appliances plus much more is to remain. Copy of completed home inspection, home warranty, and immediate possession included. Broker Owned.
Location
State IN
County Jennings
Rooms
Basement Finished, Full, Daylight/Lookout Windows
Kitchen Breakfast Bar, Center Island, Kitchen Updated
Interior
Interior Features Attic Access, Hardwood Floors, Screens Complete, Storms Some, Windows Wood, WoodWorkStain/Painted
Heating Forced Air
Cooling Central Air
Fireplaces Number 1
Fireplaces Type Basement, Family Room, Woodburning Fireplce
Equipment Gas Grill, Smoke Detector, WetBar
Fireplace Y
Appliance Gas Cooktop, Dishwasher, Dryer, Microwave, Oven, Refrigerator, Washer
Exterior
Exterior Feature Driveway Exposed Aggregate, Fence Partial, Storage
Garage Attached
Garage Spaces 2.0
Building
Lot Description Irregular, Street Lights, Tree Mature, Wooded
Story One
Foundation Block
Sewer Sewer Connected
Water Public
Architectural Style Ranch
Structure Type Brick,Vinyl Siding
New Construction false
Others
Ownership NoAssoc
Read Less Info
Want to know what your home might be worth? Contact us for a FREE valuation!

Our team is ready to help you sell your home for the highest possible price ASAP

© 2024 Listings courtesy of MIBOR as distributed by MLS GRID. All Rights Reserved.







