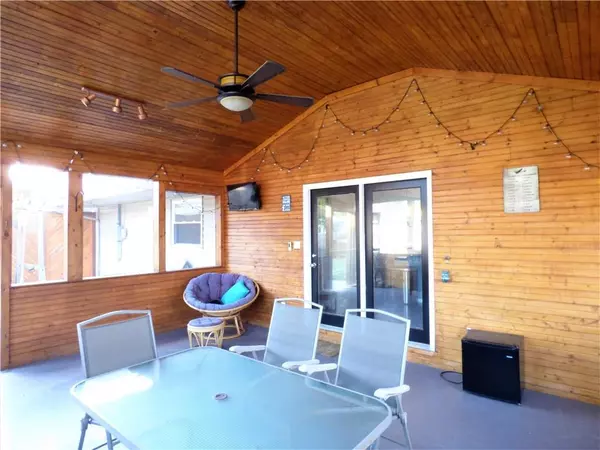$164,000
$163,000
0.6%For more information regarding the value of a property, please contact us for a free consultation.
3 Beds
1 Bath
1,264 SqFt
SOLD DATE : 03/13/2020
Key Details
Sold Price $164,000
Property Type Single Family Home
Sub Type Single Family Residence
Listing Status Sold
Purchase Type For Sale
Square Footage 1,264 sqft
Price per Sqft $129
Subdivision Hiker Trace
MLS Listing ID 21691606
Sold Date 03/13/20
Bedrooms 3
Full Baths 1
Year Built 1960
Tax Year 2018
Lot Size 10,798 Sqft
Acres 0.2479
Property Description
A must see! Make plans to see this gorgeous ranch home with a beautiful interior and impressive exterior amenities perfect for social/family events! The welcoming living room offers upgraded tile plank flooring with that wood look! The kitchen is very open and offers a breakfast bar, upgraded stainless appliances, and a beautiful Bamboo wood floor that extends through the dining room! Dishwasher and oven/range approximately 6 months old. Step out back to the outstanding screened porch (see pics) with beautiful stained wood. The fenced back yard includes mature trees, a nice private open patio area, 20x12 storage barn with concrete floor, garage door, & shelving. Bathroom was updated in recent years. Two car garage with storage area.
Location
State IN
County Bartholomew
Rooms
Kitchen Breakfast Bar, Kitchen Eat In
Interior
Interior Features Attic Access, Hardwood Floors, Windows Vinyl, Wood Work Painted
Heating Forced Air
Cooling Central Air, Ceiling Fan(s)
Equipment Smoke Detector
Fireplace Y
Appliance Dishwasher, Disposal, Electric Oven, Range Hood, Refrigerator
Exterior
Exterior Feature Barn Storage, Driveway Concrete, Fence Full Rear
Garage Attached
Garage Spaces 2.0
Building
Lot Description Sidewalks, Tree Mature
Story One
Foundation Slab
Sewer Sewer Connected
Water Public
Architectural Style Ranch
Structure Type Vinyl With Brick
New Construction false
Others
Ownership NoAssoc
Read Less Info
Want to know what your home might be worth? Contact us for a FREE valuation!

Our team is ready to help you sell your home for the highest possible price ASAP

© 2024 Listings courtesy of MIBOR as distributed by MLS GRID. All Rights Reserved.







