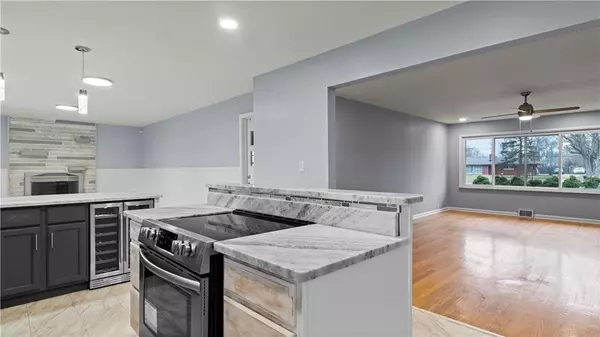$220,000
$229,900
4.3%For more information regarding the value of a property, please contact us for a free consultation.
3 Beds
3 Baths
2,565 SqFt
SOLD DATE : 04/03/2020
Key Details
Sold Price $220,000
Property Type Single Family Home
Sub Type Single Family Residence
Listing Status Sold
Purchase Type For Sale
Square Footage 2,565 sqft
Price per Sqft $85
Subdivision Devon Hills
MLS Listing ID 21691382
Sold Date 04/03/20
Bedrooms 3
Full Baths 2
Half Baths 1
Year Built 1959
Tax Year 2019
Lot Size 0.464 Acres
Acres 0.464
Property Description
Do not miss out on this beautifully updated Bedford stone and brick beauty in popular Devon Hills! Meticulously updated with today's buyers in mind, but still maintaining historic charm and character. Original hardwoods still gleam in the living room, hallway, and all bedrooms. Completely updated kitchen opens to dining & features LVP flooring, granite countertops, glass tile backsplash, and wainscoting in the dining room with wood burning fireplace. All new stainless appliances, including a brand new wine chiller for your first social gathering! Brand new half bath for your guests' convenience as well. Newly modified floorplan allows for dedicated master bed/bath for your privacy and convenience. Do not wait, schedule your showing today!
Location
State IN
County Marion
Rooms
Basement Unfinished, Daylight/Lookout Windows
Kitchen Breakfast Bar, Kitchen Eat In, Kitchen Updated
Interior
Interior Features Hardwood Floors, Screens Complete, Windows Vinyl
Heating Forced Air
Cooling Central Air
Fireplaces Number 1
Fireplaces Type Dining Room, Woodburning Fireplce
Equipment Smoke Detector, Sump Pump
Fireplace Y
Appliance Dishwasher, Electric Oven, Refrigerator, Wine Cooler
Exterior
Exterior Feature Barn Mini, Driveway Asphalt
Garage Attached
Garage Spaces 2.0
Building
Lot Description Not In Subdivision
Story One
Foundation Block, Crawl Space
Sewer Sewer Connected
Water Public
Architectural Style Ranch
Structure Type Brick,Stone
New Construction false
Others
Ownership NoAssoc
Read Less Info
Want to know what your home might be worth? Contact us for a FREE valuation!

Our team is ready to help you sell your home for the highest possible price ASAP

© 2024 Listings courtesy of MIBOR as distributed by MLS GRID. All Rights Reserved.







