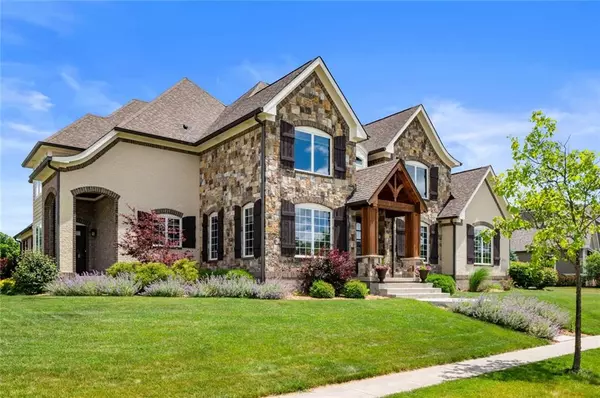$885,000
$899,000
1.6%For more information regarding the value of a property, please contact us for a free consultation.
6 Beds
5 Baths
7,101 SqFt
SOLD DATE : 10/13/2020
Key Details
Sold Price $885,000
Property Type Single Family Home
Sub Type Single Family Residence
Listing Status Sold
Purchase Type For Sale
Square Footage 7,101 sqft
Price per Sqft $124
Subdivision Stonegate
MLS Listing ID 21691236
Sold Date 10/13/20
Bedrooms 6
Full Baths 4
Half Baths 1
HOA Fees $167/ann
Year Built 2008
Tax Year 2018
Lot Size 0.483 Acres
Acres 0.483
Property Description
Casual 6 bdrm, 4.5+ bath home radiates warmth w/ it's industrial mountain finishes. Built by Executive Homes, it was designed for every sq. ft. to be a destination for family & friends. Each level boasts a large gathering rm. The master on the main has an updated bath w/ steam shower & 6 body sprays. It's adjacent to the office & family rm, creating it's own wing. 4 bdrms up surround the oversized loft. 1 bdrm is ensuite & others share oversized shower rm, w/ 2 private showers, 2 sinks, & 1 toilet rm. The heart is the kitchen w/ dbl islands, hearth rm and eat in separating the mudrm by barn door. The lower has a 6th ensuite. staged floor theatre w/ projector & overlook bar, as well as an additional full kitchen/bar. 4 car garage!
Location
State IN
County Boone
Rooms
Basement 9 feet+Ceiling, Finished, Full, Daylight/Lookout Windows
Kitchen Breakfast Bar, Center Island, Kitchen Eat In, Kitchen Updated, Pantry
Interior
Interior Features Raised Ceiling(s), Vaulted Ceiling(s), Hardwood Floors, Storage, Wet Bar, Wood Work Painted
Heating Dual, Forced Air, Humidifier
Cooling Central Air, Ceiling Fan(s)
Fireplaces Number 1
Fireplaces Type Hearth Room
Equipment Gas Grill, Intercom, Network Ready, Satellite Dish No Controls, Security Alarm Monitored, Surround Sound, Theater Equipment, WetBar, Water Purifier, Water-Softener Owned
Fireplace Y
Appliance Electric Cooktop, Dishwasher, Down Draft, Disposal, Microwave, Oven, Refrigerator, Bar Fridge, Ice Maker, Trash Compactor
Exterior
Exterior Feature Clubhouse, Driveway Concrete, Pool Community, Irrigation System
Garage Attached
Garage Spaces 4.0
Building
Lot Description Corner, Sidewalks, Street Lights, Tree Mature
Story Two
Foundation Concrete Perimeter, Slab
Sewer Sewer Connected
Water Public
Architectural Style French
Structure Type Brick,Wood With Stone
New Construction false
Others
HOA Fee Include Association Builder Controls,Association Home Owners,Clubhouse,Entrance Common,Maintenance,Pool,Management,Snow Removal
Ownership MandatoryFee
Read Less Info
Want to know what your home might be worth? Contact us for a FREE valuation!

Our team is ready to help you sell your home for the highest possible price ASAP

© 2024 Listings courtesy of MIBOR as distributed by MLS GRID. All Rights Reserved.







