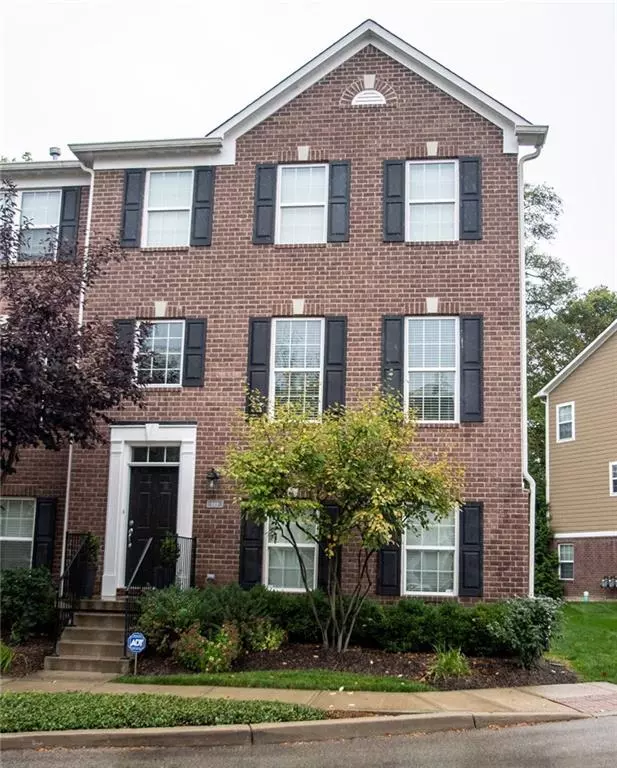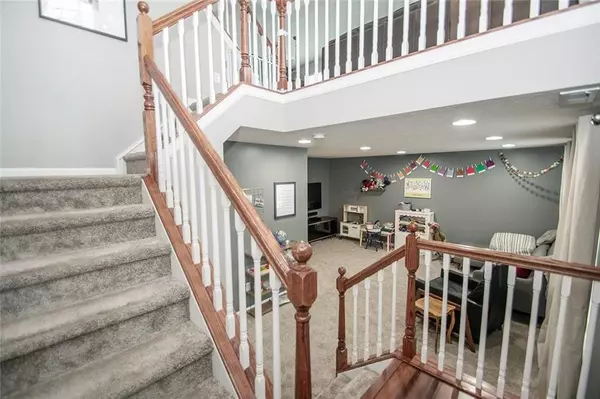$250,000
$252,000
0.8%For more information regarding the value of a property, please contact us for a free consultation.
3 Beds
3 Baths
2,292 SqFt
SOLD DATE : 03/18/2020
Key Details
Sold Price $250,000
Property Type Condo
Sub Type Condominium
Listing Status Sold
Purchase Type For Sale
Square Footage 2,292 sqft
Price per Sqft $109
Subdivision Arden Townhomes
MLS Listing ID 21690807
Sold Date 03/18/20
Bedrooms 3
Full Baths 2
Half Baths 1
HOA Fees $74
Year Built 2010
Tax Year 2019
Lot Size 1,742 Sqft
Acres 0.04
Property Description
Relax and enjoy the low-maintenance lifestyle this lovely end-unit townhouse offers w/lots of windows! Walk to the Carmel Arts District & Monon Trail! Dramatic entry welcomes you home. Enjoy entertaining in the open living room and dining room. Cooking meals in this kitchen is a breeze with the island, tile backsplash, ss appliances, gas range, 42" cabinets & pantry which flows into the hearth room w/cozy fireplace. Off the kitchen is the balcony for a barbecue or outdoor relaxing overlooking the woods & creek! Master retreat w/vaulted ceiling, garden tub, double sinks & walk-in closet. 2 additional bedrooms and convenient upstairs laundry. Lower level features a spacious family room and rough in for another bathroom.
Location
State IN
County Hamilton
Rooms
Kitchen Breakfast Bar, Center Island, Pantry
Interior
Interior Features Raised Ceiling(s), Vaulted Ceiling(s), Walk-in Closet(s), WoodWorkStain/Painted
Heating Forced Air
Cooling Central Air, Ceiling Fan(s)
Fireplaces Number 1
Fireplaces Type Gas Log, Hearth Room
Equipment Security Alarm Monitored, Security Alarm Paid, Water-Softener Owned
Fireplace Y
Appliance Dishwasher, Disposal, MicroHood, Gas Oven, Refrigerator
Exterior
Exterior Feature Driveway Concrete
Garage Attached
Garage Spaces 2.0
Building
Lot Description Sidewalks, Storm Sewer, Street Lights, Tree Mature
Story Three Or More
Foundation Slab
Sewer Sewer Connected
Water Public
Architectural Style TraditonalAmerican
Structure Type Brick,Cement Siding
New Construction false
Others
HOA Fee Include Association Home Owners,Insurance,Lawncare,Maintenance,Management,Trash
Ownership MandatoryFee
Read Less Info
Want to know what your home might be worth? Contact us for a FREE valuation!

Our team is ready to help you sell your home for the highest possible price ASAP

© 2024 Listings courtesy of MIBOR as distributed by MLS GRID. All Rights Reserved.







