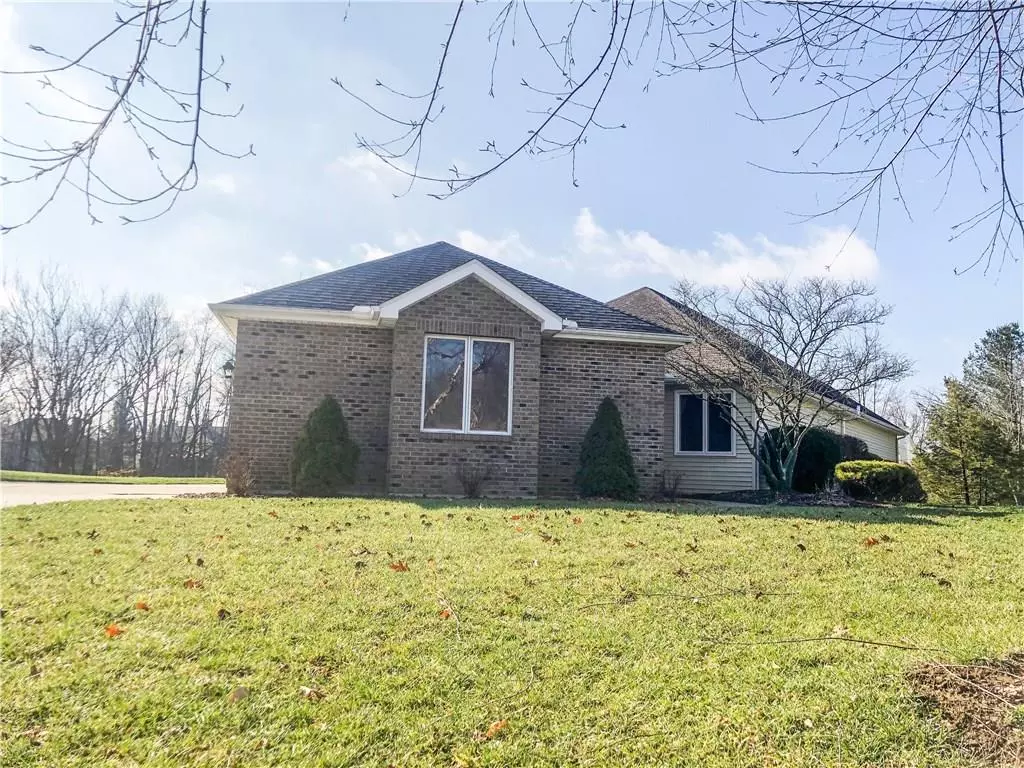$272,000
$279,900
2.8%For more information regarding the value of a property, please contact us for a free consultation.
4 Beds
3 Baths
3,157 SqFt
SOLD DATE : 02/28/2020
Key Details
Sold Price $272,000
Property Type Single Family Home
Sub Type Single Family Residence
Listing Status Sold
Purchase Type For Sale
Square Footage 3,157 sqft
Price per Sqft $86
Subdivision Hillindale
MLS Listing ID 21689882
Sold Date 02/28/20
Bedrooms 4
Full Baths 3
HOA Fees $41/ann
Year Built 1996
Tax Year 2018
Lot Size 0.317 Acres
Acres 0.317
Property Description
Desirable, move-in-ready Ranch home that has been meticulously cared for located in Hillindale on quiet cul-de-sac. Exquisite kitchen designed and installed by Village Workshop and all granite countertops are from Stone Studio. This offering includes all appliances, hardwood floors, new windows and doors, updated paint schemes, new garage door, and new water heater. The basement is bright, bathes in natural light from windows, and has an awesome family room and large bedroom with bathroom. Home is located very near the Hillindale amenities including club house, tennis courts, pool, and dock for kayaking on the water.
Location
State IN
County Ripley
Rooms
Basement Partial
Kitchen Breakfast Bar, Kitchen Eat In
Interior
Interior Features Built In Book Shelves, Hardwood Floors, Wet Bar
Heating Forced Air
Cooling Central Air
Equipment Sump Pump, Programmable Thermostat
Fireplace Y
Appliance Gas Cooktop, Dishwasher, Down Draft, Dryer, Disposal, MicroHood, Microwave, Oven, Refrigerator, Washer
Exterior
Garage Attached
Garage Spaces 2.0
Building
Story One
Foundation Concrete Perimeter
Sewer Community Sewer
Water Community Water
Architectural Style Ranch
Structure Type Vinyl With Brick
New Construction false
Others
HOA Fee Include Association Home Owners
Ownership MandatoryFee
Read Less Info
Want to know what your home might be worth? Contact us for a FREE valuation!

Our team is ready to help you sell your home for the highest possible price ASAP

© 2024 Listings courtesy of MIBOR as distributed by MLS GRID. All Rights Reserved.







