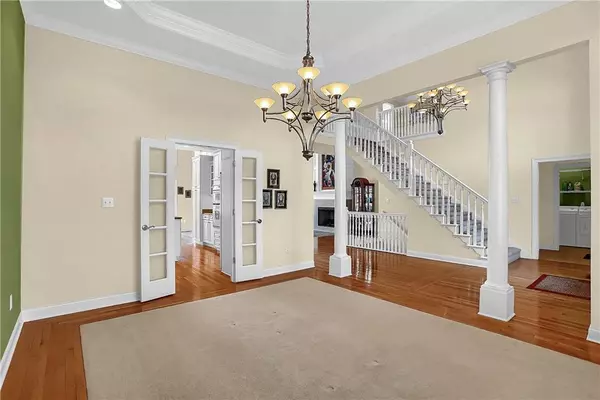$455,453
$499,900
8.9%For more information regarding the value of a property, please contact us for a free consultation.
4 Beds
5 Baths
5,862 SqFt
SOLD DATE : 07/30/2020
Key Details
Sold Price $455,453
Property Type Single Family Home
Sub Type Single Family Residence
Listing Status Sold
Purchase Type For Sale
Square Footage 5,862 sqft
Price per Sqft $77
Subdivision Foster Estates
MLS Listing ID 21690614
Sold Date 07/30/20
Bedrooms 4
Full Baths 4
Half Baths 1
HOA Fees $37/ann
Year Built 2003
Tax Year 2020
Lot Size 0.380 Acres
Acres 0.38
Property Description
Light, bright & open describes this beautiful brick custom home in popular Foster Estates. You'll be impressed by 2-sty entry w/ extra wide staircase, main flr mster ste w/elegant bath & huge his/hers wics & main lvl den w/ bilt-ins. Hrdwds thru-out most of main flr. Natural light flows into the 2-sty great rm w/from the floor to clg wndws. GR offers 20 ft clgs & cozy frplce. Ktchn has lrg cntr isld, custom wood front refrig and sep brkfst area. Huge upper lvl bonus rm makes a great play area/craft rm. Fnishd lwr lvl is great for entertaining area w/ custom home theatre rm w/ state of the art sound system, a lrg recr area, family rm w/large wet bar & bath. With accepted offer, sellers will install granite in kitchen. New A/c & furnace.
Location
State IN
County Hamilton
Rooms
Basement 9 feet+Ceiling, Finished, Finished Walls, Daylight/Lookout Windows
Kitchen Center Island, Kitchen Eat In
Interior
Interior Features Built In Book Shelves, Cathedral Ceiling(s), Walk-in Closet(s), Hardwood Floors, Wet Bar, Windows Thermal
Heating Forced Air
Cooling Central Air, Ceiling Fan(s)
Fireplaces Number 1
Fireplaces Type Great Room
Equipment Network Ready, Multiple Phone Lines, Security Alarm Monitored, Security Alarm Paid, Smoke Detector, Sump Pump, Surround Sound, Theater Equipment, WetBar
Fireplace Y
Appliance Electric Cooktop, Dishwasher, Disposal, MicroHood, Microwave, Electric Oven, Refrigerator
Exterior
Exterior Feature Driveway Concrete
Garage Attached
Garage Spaces 3.0
Building
Lot Description Sidewalks, Trees Small
Story Two
Foundation Concrete Perimeter
Sewer Community Sewer
Water Community Water
Architectural Style TraditonalAmerican
Structure Type Brick
New Construction false
Others
HOA Fee Include Clubhouse,Entrance Common,Insurance,Maintenance,Pool,Management
Ownership MandatoryFee
Read Less Info
Want to know what your home might be worth? Contact us for a FREE valuation!

Our team is ready to help you sell your home for the highest possible price ASAP

© 2024 Listings courtesy of MIBOR as distributed by MLS GRID. All Rights Reserved.







