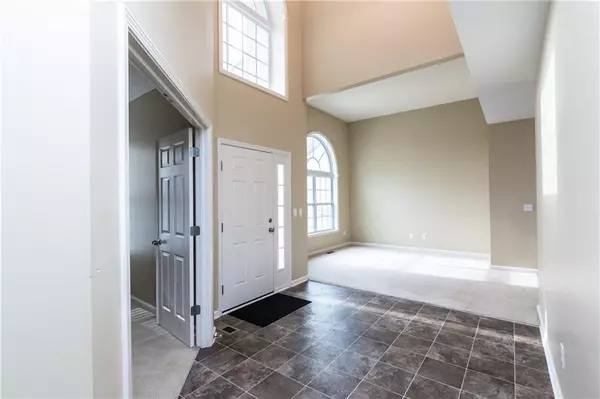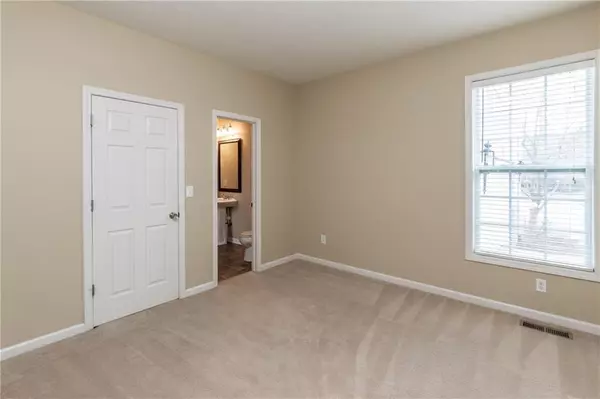$345,000
$335,000
3.0%For more information regarding the value of a property, please contact us for a free consultation.
5 Beds
3 Baths
4,060 SqFt
SOLD DATE : 03/16/2020
Key Details
Sold Price $345,000
Property Type Single Family Home
Sub Type Single Family Residence
Listing Status Sold
Purchase Type For Sale
Square Footage 4,060 sqft
Price per Sqft $84
Subdivision Intracoastal At Geist
MLS Listing ID 21688982
Sold Date 03/16/20
Bedrooms 5
Full Baths 2
Half Baths 1
HOA Fees $75/qua
Year Built 2007
Tax Year 2019
Lot Size 10,454 Sqft
Acres 0.24
Property Description
Welcome Home! Looking for all the space? Ready to make a house your new HOME? Here is the prefect place. 5 Bedrooms, 2.5 Baths, Full Finished Basement plus a short walk to the park & Geist Reservoir! 2 story Foyer welcomes your guests. Large Kitchen w/tons of cabinet space and center island overlooks the Breakfast Rm & Great Rm. 2 story Great Rm is flooded w/natural light w/a gas fireplace focal point. Open Floorplan lends to easy entertaining. Main floor Flex room can be whatever fits your needs, office, bedroom, playroom. Spacious master w/walk-in closet. Master BA has garden tub, dual sinks & sep shower. 3 Addt Bdrms upstair +hall BA round out the upstairs. Finished BSMT has rec space + Theater Rm w/surround speaker & screen.
Location
State IN
County Hamilton
Rooms
Basement Finished, Egress Window(s)
Kitchen Kitchen Eat In, Pantry WalkIn
Interior
Interior Features Walk-in Closet(s), Screens Some, Windows Vinyl, WoodWorkStain/Painted
Heating Forced Air
Cooling Central Air
Fireplaces Number 1
Fireplaces Type Family Room, Gas Log
Equipment Radon System, Smoke Detector, Sump Pump, Surround Sound, Theater Equipment
Fireplace Y
Appliance Electric Cooktop, Dishwasher, Disposal, Kit Exhaust, Microwave, Double Oven, Refrigerator
Exterior
Exterior Feature Driveway Concrete, Pool Community
Garage Attached
Garage Spaces 2.0
Building
Lot Description Cul-De-Sac, Sidewalks
Story Two
Foundation Concrete Perimeter, Full
Sewer Sewer Connected
Water Public
Architectural Style Contemporary
Structure Type Wood Brick
New Construction false
Others
HOA Fee Include Clubhouse,Entrance Common,Pool,Snow Removal
Ownership MandatoryFee
Read Less Info
Want to know what your home might be worth? Contact us for a FREE valuation!

Our team is ready to help you sell your home for the highest possible price ASAP

© 2024 Listings courtesy of MIBOR as distributed by MLS GRID. All Rights Reserved.







