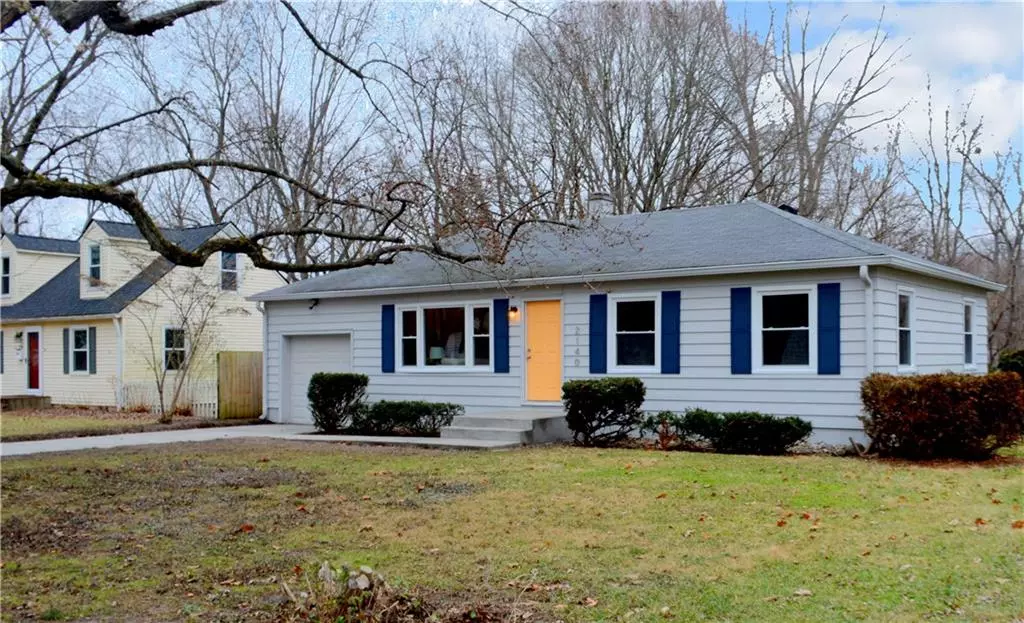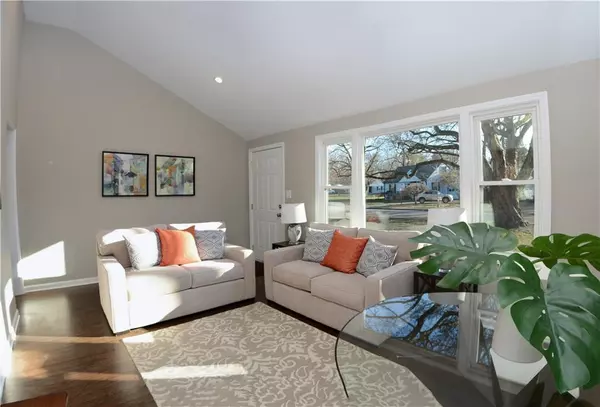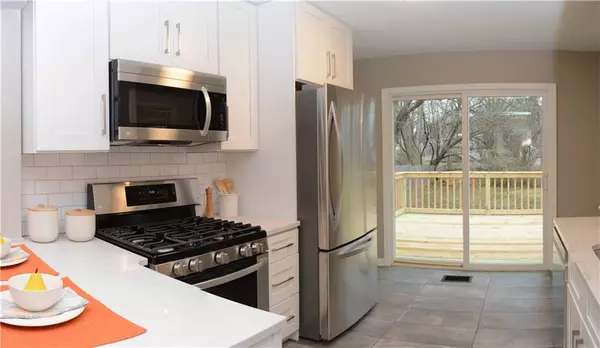$222,000
$224,900
1.3%For more information regarding the value of a property, please contact us for a free consultation.
3 Beds
1 Bath
912 SqFt
SOLD DATE : 01/29/2020
Key Details
Sold Price $222,000
Property Type Single Family Home
Sub Type Single Family Residence
Listing Status Sold
Purchase Type For Sale
Square Footage 912 sqft
Price per Sqft $243
Subdivision Dawnbury
MLS Listing ID 21687453
Sold Date 01/29/20
Bedrooms 3
Full Baths 1
Year Built 1952
Tax Year 2018
Lot Size 0.293 Acres
Acres 0.2927
Property Description
Broad Ripple Park only a block away! This transformed 3 bedroom Broad Ripple Bungalow has rare soaring ceilings and Main Floor laundry/mud room and over ¼ acre, fenced backyard w/mini barn * Kitchen boast all new stainless LG appliances with gas range, new soft close cabinets, custom shelves, over sized sink, quartz counter tops, subway tile back splash, designer tile floors, breakfast bar * Bathroom features new flooring, bathtub, vanity w/custom quartz counter top, subway tile all new plumbing and fixtures * New windows, doors, concrete driveway steps and walkway, furnace, air, trim, plumbing, electric, wiring including panel, fixtures, paint * Original refinished quarter sawed hardwood floors *You will not be disappointed! Easy to show.
Location
State IN
County Marion
Rooms
Kitchen Breakfast Bar, Kitchen Updated
Interior
Interior Features Attic Access, Raised Ceiling(s), Vaulted Ceiling(s), Hardwood Floors, Windows Vinyl, Wood Work Painted
Heating Forced Air
Cooling Central Air
Equipment Smoke Detector
Fireplace Y
Appliance Dishwasher, Disposal, MicroHood, Gas Oven, Refrigerator
Exterior
Exterior Feature Barn Mini, Driveway Concrete, Fence Partial
Garage Attached
Garage Spaces 1.0
Building
Lot Description Curbs, Sidewalks, Tree Mature
Story One
Foundation Block
Sewer Sewer Connected
Water Public
Architectural Style Bungalow/Shotgun, TraditonalAmerican
Structure Type Aluminum Siding
New Construction false
Others
Ownership NoAssoc
Read Less Info
Want to know what your home might be worth? Contact us for a FREE valuation!

Our team is ready to help you sell your home for the highest possible price ASAP

© 2024 Listings courtesy of MIBOR as distributed by MLS GRID. All Rights Reserved.







