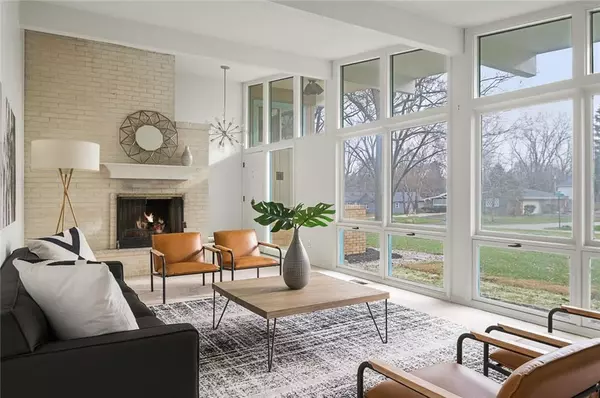$385,000
$400,000
3.8%For more information regarding the value of a property, please contact us for a free consultation.
4 Beds
2 Baths
2,308 SqFt
SOLD DATE : 02/21/2020
Key Details
Sold Price $385,000
Property Type Single Family Home
Sub Type Single Family Residence
Listing Status Sold
Purchase Type For Sale
Square Footage 2,308 sqft
Price per Sqft $166
Subdivision Christies Thornhurst
MLS Listing ID 21682236
Sold Date 02/21/20
Bedrooms 4
Full Baths 2
Year Built 1957
Tax Year 2019
Lot Size 0.430 Acres
Acres 0.43
Property Description
An epic example of the work by Indy's Mid Century Modern Darling of Design: Avriel Shull. This 1957 tri-level is situated perfectly in her second project, the Christie's Thornhurst neighborhood in Carmel off main street. Excellent natural light throughout the home thanks to her signature floor to ceiling and clerestory windows. The lighting, kitchen and baths are all mostly original. The diamond pattern dining room wall and the carousel mural are hand painted by Avriel. Beautiful .43 acre lot with a pool. You've been waiting, here is your chance to be the second owner of this very special home. Walk or ride your bike to the Arts & Design District for dining, shopping, entertainment and quick access to the Monon Trail.
Location
State IN
County Hamilton
Rooms
Basement Partial, Walk Out, Daylight/Lookout Windows
Kitchen Kitchen Eat In
Interior
Interior Features Hardwood Floors, Supplemental Storage, Windows Wood, Wood Work Painted
Heating Forced Air
Cooling Central Air
Fireplaces Number 1
Fireplaces Type Living Room, Woodburning Fireplce
Equipment Not Applicable
Fireplace Y
Appliance None, Other
Exterior
Exterior Feature Driveway Asphalt, Fence Partial, In Ground Pool
Garage Attached, Built-In
Garage Spaces 2.0
Building
Lot Description Street Lights, Tree Mature
Story Multi/Split
Foundation Block, Block
Sewer Sewer Connected
Water Public
Architectural Style Mid-Century Modern, Multi-Level
Structure Type Wood Brick
New Construction false
Others
Ownership NoAssoc,Other/SeeRemarks
Read Less Info
Want to know what your home might be worth? Contact us for a FREE valuation!

Our team is ready to help you sell your home for the highest possible price ASAP

© 2024 Listings courtesy of MIBOR as distributed by MLS GRID. All Rights Reserved.







