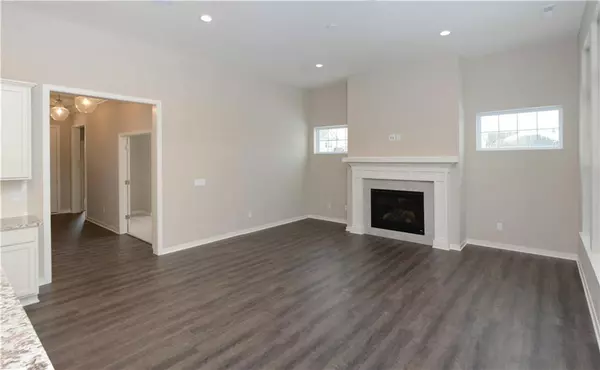$404,000
$414,000
2.4%For more information regarding the value of a property, please contact us for a free consultation.
2 Beds
2 Baths
2,058 SqFt
SOLD DATE : 06/25/2020
Key Details
Sold Price $404,000
Property Type Single Family Home
Sub Type Single Family Residence
Listing Status Sold
Purchase Type For Sale
Square Footage 2,058 sqft
Price per Sqft $196
Subdivision Harmony
MLS Listing ID 21685366
Sold Date 06/25/20
Bedrooms 2
Full Baths 2
HOA Fees $50
Year Built 2019
Tax Year 2019
Lot Size 6,969 Sqft
Acres 0.16
Property Description
A delightful modern farmhouse style home in Harmony. The moment you enter this home, long sight lines draw you in & open up to expansiveness & light as the beautiful Estridge details & features shine: gorgeous floors, high 11' ceilings, transom windows for lots of light, custom built FP mantle & wood trim details thruout. Gourmet kitchen w/granite, huge center island, SS applcs & white subway tile backsplash: so inviting for family & friends! Luxurious master suite w/his/hers vanities, walk-in tiled shower, huge walk-in closet w/custom shelving & convenient access to laundry rm. Outdoor living at its finest w/lanai and brick fireplace. Unmatched amenities: 3 pools, 4 tennis courts, 24 hour fitness, 15 acre park, expansive clubhouse & more!
Location
State IN
County Hamilton
Rooms
Kitchen Center Island, Pantry WalkIn
Interior
Interior Features Attic Access, Raised Ceiling(s), Walk-in Closet(s), Windows Thermal, Windows Vinyl, Wood Work Painted
Cooling Central Air
Fireplaces Number 2
Fireplaces Type Gas Log, Great Room, Masonry
Equipment Network Ready, Smoke Detector, Programmable Thermostat
Fireplace Y
Appliance Gas Cooktop, Dishwasher, Disposal, Kit Exhaust, Microwave, Oven
Exterior
Exterior Feature Driveway Concrete, Pool Community, Tennis Community
Garage Attached
Garage Spaces 2.0
Building
Lot Description Sidewalks
Story One
Foundation Slab
Sewer Sewer Connected
Water Public
Architectural Style Arts&Crafts/Craftsman
Structure Type Cement Siding,Stone
New Construction true
Others
HOA Fee Include Association Builder Controls,Clubhouse,Entrance Common,Exercise Room,Insurance,Maintenance,ParkPlayground,Pool,Management,Tennis Court(s)
Ownership MandatoryFee
Read Less Info
Want to know what your home might be worth? Contact us for a FREE valuation!

Our team is ready to help you sell your home for the highest possible price ASAP

© 2024 Listings courtesy of MIBOR as distributed by MLS GRID. All Rights Reserved.







