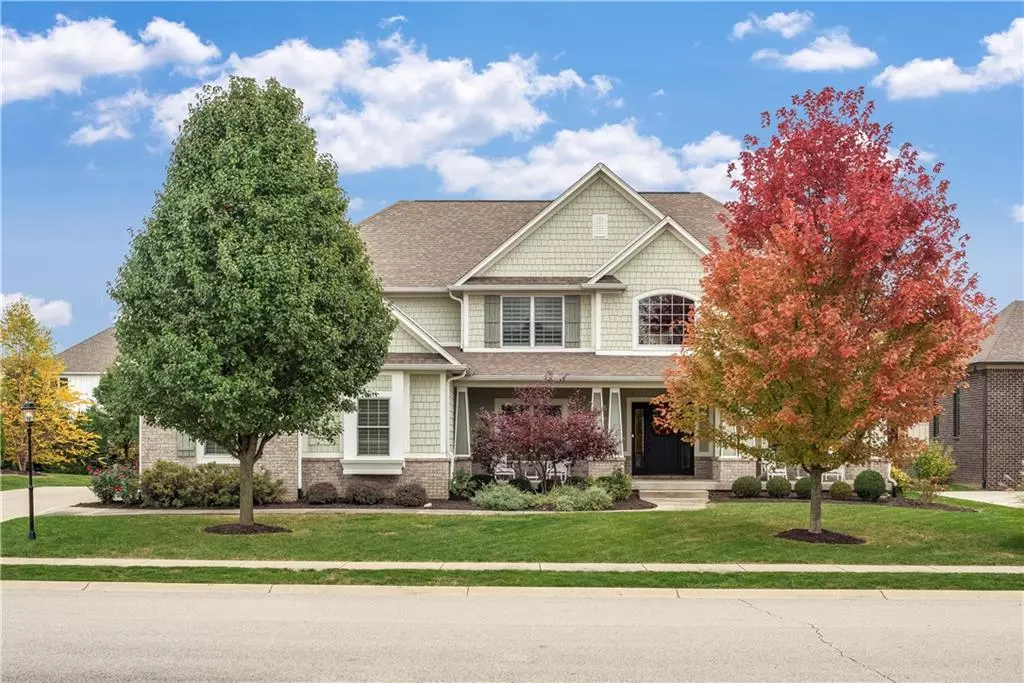$750,000
$750,000
For more information regarding the value of a property, please contact us for a free consultation.
7 Beds
5 Baths
5,444 SqFt
SOLD DATE : 01/27/2020
Key Details
Sold Price $750,000
Property Type Single Family Home
Sub Type Single Family Residence
Listing Status Sold
Purchase Type For Sale
Square Footage 5,444 sqft
Price per Sqft $137
Subdivision Saddlebrook
MLS Listing ID 21685497
Sold Date 01/27/20
Bedrooms 7
Full Baths 5
HOA Fees $83/ann
Year Built 2008
Tax Year 2018
Lot Size 0.390 Acres
Acres 0.39
Property Description
WOW! RARE OPPORTUNITY TO LIVE IN AN ALL-UPDATED 7 BED/5 FULL BATH LUXE PROPERTY IN WEST CARMEL. THIS ALL-CUSTOM HOUSE HAS IT ALL W/ NO DETAIL OVERLOOKED. ENJOY UNIQUE FLOORPLAN W/ SO MANY FLEX SPACES & ROOM FOR EVERYONE INCLUDING FITNESS, LIBRARY, GREAT RM, DINING RM, THEATER, BONUS RM, SAFE RM, MSTR SITTING RM & MAIN FLOOR GUEST SUITE W/ FULL BA! ENJOY SOARING CEILINGS, BUILT-INS GALORE, CUSTOM TRIM WORK, DUAL STAIRCASE, UNIQUE LIGHTING, CHEF'S KITCHEN TO DIE FOR, UPDATED POSH BATHS, BEAUTIFUL HARDWOODS, BUTLER'S PANTRY W/ WINE FRIDGE, HUNTER DOUGLAS BLINDS, CUSTOM CURTAINS & CHIC NEWLY FINISHED BSMT W/ AWESOME BAR! ALL THIS ON A SPECTACULAR CUL-DE-SAC LOT W/ PAVER PATIO, BUILT-IN GRILL, GAS FIREPIT, IRRIGATION & ELECTRIC FENCE. DON'T MISS
Location
State IN
County Hamilton
Rooms
Basement Finished, Full, Egress Window(s)
Kitchen Center Island, Kitchen Updated, Pantry WalkIn
Interior
Interior Features Attic Access, Built In Book Shelves, Cathedral Ceiling(s), Walk-in Closet(s), Hardwood Floors, Wet Bar
Heating Forced Air
Cooling Central Air
Fireplaces Number 1
Fireplaces Type Gas Starter, Great Room
Equipment CO Detectors, Gas Grill, Security Alarm Paid, Smoke Detector, Sump Pump, Surround Sound, WetBar, Water-Softener Owned
Fireplace Y
Appliance Gas Cooktop, Dishwasher, Dryer, Disposal, Microwave, Oven, Convection Oven, Bar Fridge, Washer, Wine Cooler
Exterior
Exterior Feature Fire Pit, Playground, Irrigation System
Garage Attached
Garage Spaces 3.0
Building
Lot Description Cul-De-Sac, Sidewalks, Tree Mature
Story Two
Foundation Concrete Perimeter
Sewer Sewer Connected
Water Public
Architectural Style TraditonalAmerican
Structure Type Brick,Shingle/Shake
New Construction false
Others
HOA Fee Include Maintenance,Snow Removal
Ownership MandatoryFee
Read Less Info
Want to know what your home might be worth? Contact us for a FREE valuation!

Our team is ready to help you sell your home for the highest possible price ASAP

© 2024 Listings courtesy of MIBOR as distributed by MLS GRID. All Rights Reserved.







