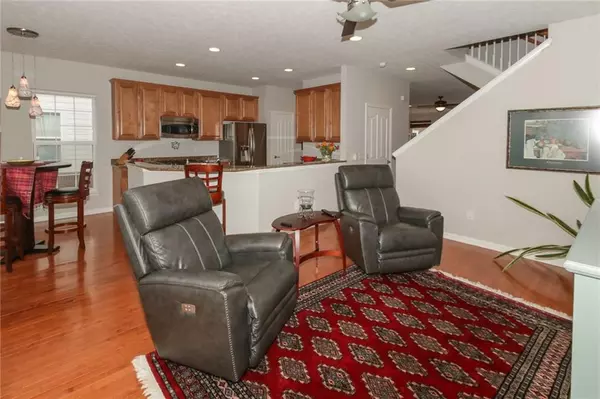$288,000
$295,000
2.4%For more information regarding the value of a property, please contact us for a free consultation.
3 Beds
4 Baths
2,478 SqFt
SOLD DATE : 03/12/2020
Key Details
Sold Price $288,000
Property Type Condo
Sub Type Condominium
Listing Status Sold
Purchase Type For Sale
Square Footage 2,478 sqft
Price per Sqft $116
Subdivision Townhomes At Guilford
MLS Listing ID 21681846
Sold Date 03/12/20
Bedrooms 3
Full Baths 3
Half Baths 1
HOA Fees $227/mo
Year Built 2007
Tax Year 2018
Property Description
You will love this location within walking distance to restaurants, grocery, the Monon center/trail, City Center and so much more. This highly desirable END UNIT provides plenty of natural lighting and lovely views of the pond from all three levels: Master bedroom, fam room and 1st fl media room with full bath. Entertaining is so easy with a central kitchen that accesses the eat in kit/fam room and the formal LIV/DIN area. Greet your guests in the two story foyer and walk them into the formal space or cozy family room. Your deck is on level two and is easily accessed from the kitchen. Your master suite offers a cathedral ceiling, walk in closet and separate water closet. Come see for yourself....
Location
State IN
County Hamilton
Rooms
Basement 9 feet+Ceiling, Finished, Walk Out, Daylight/Lookout Windows
Kitchen Breakfast Bar, Pantry
Interior
Interior Features Raised Ceiling(s), Vaulted Ceiling(s), Walk-in Closet(s), Hardwood Floors, Windows Vinyl, Wood Work Painted
Heating Forced Air
Cooling Central Air
Equipment Network Ready, Multiple Phone Lines, Smoke Detector
Fireplace Y
Appliance Dishwasher, Disposal, MicroHood, Gas Oven
Exterior
Exterior Feature Driveway Concrete
Garage Built-In
Garage Spaces 2.0
Building
Lot Description Corner, Pond, Sidewalks, Storm Sewer
Story Multi/Split
Foundation Slab
Sewer Sewer Connected
Water Public
Architectural Style TraditonalAmerican
Structure Type Brick,Cement Siding
New Construction false
Others
HOA Fee Include Association Home Owners,Entrance Common,Insurance,Insurance,Lawncare,Maintenance Grounds,Maintenance Structure,Management,Snow Removal,Trash
Ownership MandatoryFee
Read Less Info
Want to know what your home might be worth? Contact us for a FREE valuation!

Our team is ready to help you sell your home for the highest possible price ASAP

© 2024 Listings courtesy of MIBOR as distributed by MLS GRID. All Rights Reserved.







