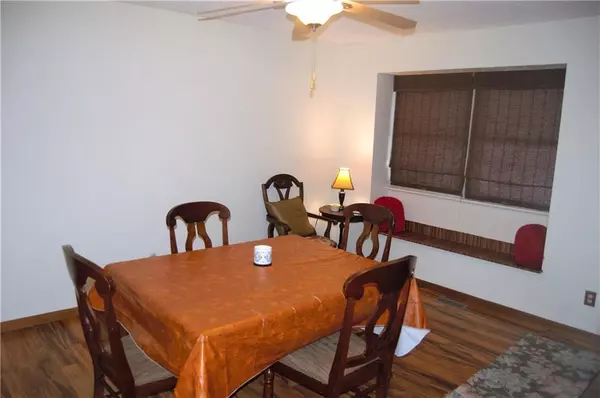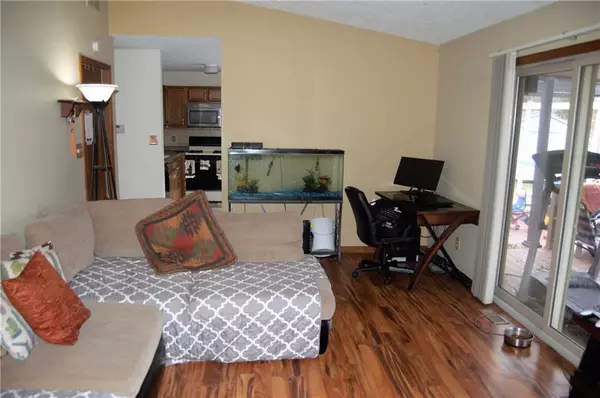$145,000
$144,900
0.1%For more information regarding the value of a property, please contact us for a free consultation.
3 Beds
2 Baths
1,302 SqFt
SOLD DATE : 02/26/2020
Key Details
Sold Price $145,000
Property Type Single Family Home
Sub Type Single Family Residence
Listing Status Sold
Purchase Type For Sale
Square Footage 1,302 sqft
Price per Sqft $111
Subdivision Brookside Estates
MLS Listing ID 21684396
Sold Date 02/26/20
Bedrooms 3
Full Baths 2
Year Built 1992
Tax Year 2019
Lot Size 8,842 Sqft
Acres 0.203
Property Description
Well maintained 3 bed 2 full bath ranch in established neighborhood. Large living room w/ vaulted ceilings and new laminate flooring. Fully applianced eat-in kitchen w/ pantry, tile backsplash, and plenty of cabinets and counter-space. Formal dining room could also be used as second living area. Nice master suite w/ walk-in closet and attached full bath. Large backyard with vinyl privacy fence, big covered back deck, pergola, and two storage sheds. Covered front porch. Finished, heated 2 car attached garage. Garage heater is connected to natural gas line. Newer roof. Some other updates include, both bathrooms, flooring, interior paint, water heater, attic insulation, etc... Move in ready in a great location between Columbus & Seymour!
Location
State IN
County Bartholomew
Rooms
Kitchen Kitchen Eat In
Interior
Interior Features Attic Access, Vaulted Ceiling(s), Walk-in Closet(s), Windows Vinyl
Heating Forced Air
Cooling Central Air
Fireplaces Type None
Equipment Smoke Detector, Water-Softener Owned
Fireplace Y
Appliance Dishwasher, Microwave, Gas Oven, Refrigerator
Exterior
Exterior Feature Barn Storage, Fence Full Rear, Fence Privacy, Storage
Garage Attached
Garage Spaces 2.0
Building
Lot Description Sidewalks, Street Lights, Rural In Subdivision, Tree Mature
Story One
Foundation Crawl Space
Sewer Sewer Connected
Water Public
Architectural Style Ranch
Structure Type Vinyl Siding
New Construction false
Others
Ownership NoAssoc
Read Less Info
Want to know what your home might be worth? Contact us for a FREE valuation!

Our team is ready to help you sell your home for the highest possible price ASAP

© 2024 Listings courtesy of MIBOR as distributed by MLS GRID. All Rights Reserved.







