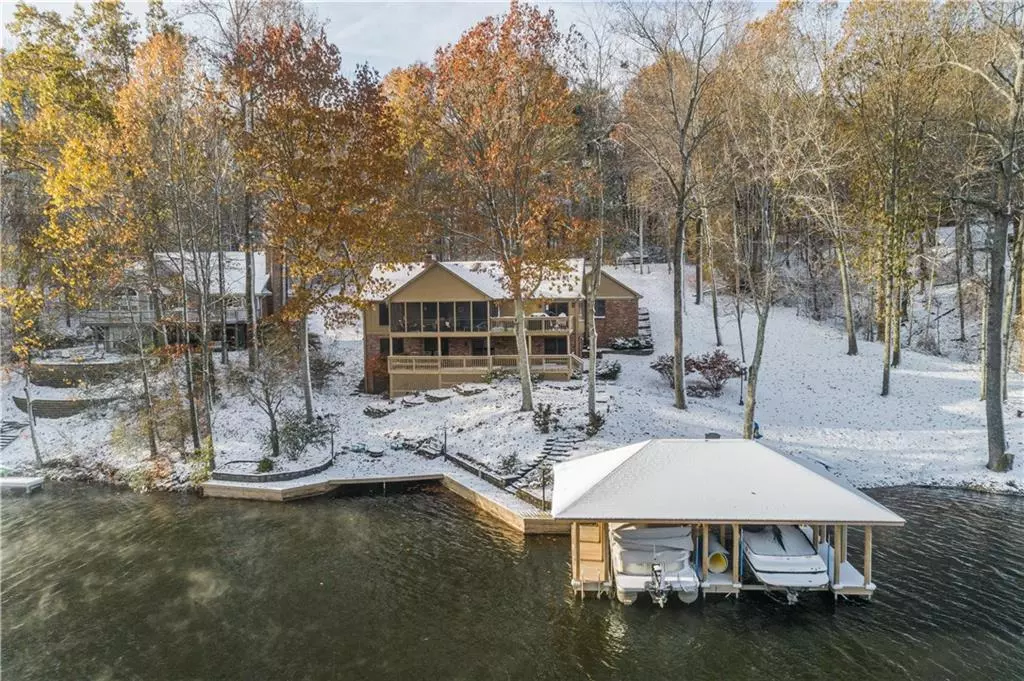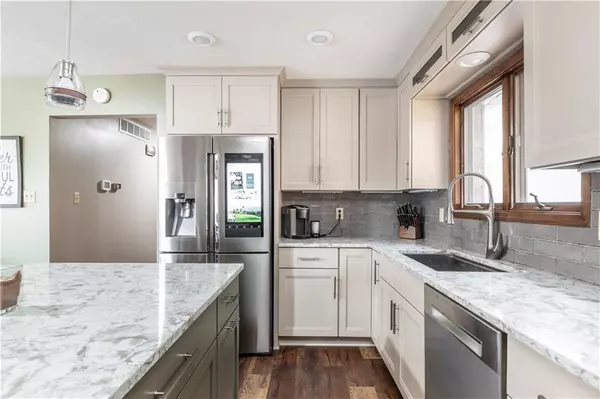$650,000
$669,900
3.0%For more information regarding the value of a property, please contact us for a free consultation.
3 Beds
4 Baths
2,916 SqFt
SOLD DATE : 02/28/2020
Key Details
Sold Price $650,000
Property Type Single Family Home
Sub Type Single Family Residence
Listing Status Sold
Purchase Type For Sale
Square Footage 2,916 sqft
Price per Sqft $222
Subdivision Lamb Lake Estates
MLS Listing ID 21683507
Sold Date 02/28/20
Bedrooms 3
Full Baths 3
Half Baths 1
HOA Fees $66/ann
HOA Y/N Yes
Year Built 1983
Tax Year 2018
Lot Size 0.486 Acres
Acres 0.486
Property Description
Beautiful Lamb Lake home with GREAT WATER ACCESS! This home boasts beautiful views of the lake from almost every room of the house! Large 12’ x 24’ screened in porch above walkout basement! You’ll also enjoy the gradual steps down to the boat house and dock area. The boat house was built in 2018 with two electric lifts with attic storage. MANY recent updates to the home during 2019 including: kitchen with appliances and quartz countertops, roof, high efficiency HVAC system, and new flooring throughout. Two master bedrooms with ensuites and an additional third bedroom with a full bath. Plenty of storage for all your lake needs with an over-sized 3-car garage. You simply won’t find a better house on Lamb Lake at this price point!
Location
State IN
County Johnson
Rooms
Basement Finished, Walk Out, Daylight/Lookout Windows
Main Level Bedrooms 1
Kitchen Kitchen Updated
Interior
Interior Features Attic Pull Down Stairs, Vaulted Ceiling(s), Walk-in Closet(s), Skylight(s), Wet Bar, Bath Sinks Double Main, Hi-Speed Internet Availbl, Pantry
Heating Forced Air, Gas
Cooling Central Electric
Fireplaces Number 1
Fireplaces Type Basement, Gas Log
Equipment Smoke Alarm
Fireplace Y
Appliance Gas Cooktop, Dishwasher, Disposal, Kitchen Exhaust, Microwave, Gas Oven, Range Hood, Refrigerator, Electric Water Heater, Water Softener Owned
Exterior
Exterior Feature Dock
Garage Spaces 3.0
Utilities Available Gas
Waterfront true
Building
Story One
Foundation Concrete Perimeter
Water Municipal/City
Architectural Style Ranch
Structure Type Brick, Cedar
New Construction false
Schools
School District Nineveh-Hensley-Jackson United
Others
HOA Fee Include Association Home Owners, Maintenance
Ownership Mandatory Fee
Acceptable Financing Conventional
Listing Terms Conventional
Read Less Info
Want to know what your home might be worth? Contact us for a FREE valuation!

Our team is ready to help you sell your home for the highest possible price ASAP

© 2024 Listings courtesy of MIBOR as distributed by MLS GRID. All Rights Reserved.







