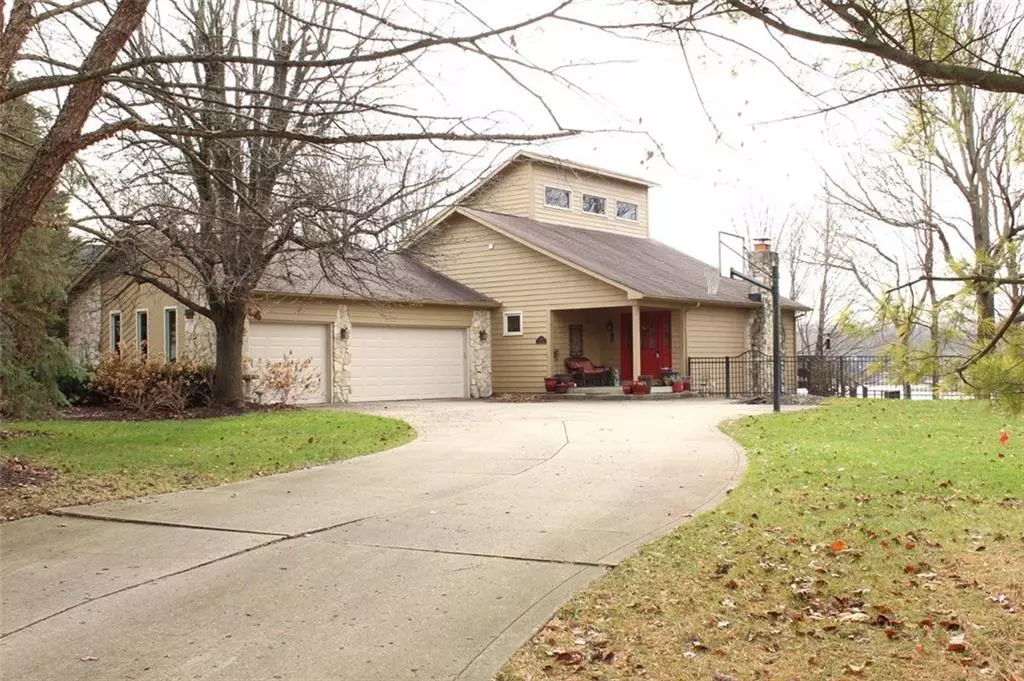$600,000
$649,900
7.7%For more information regarding the value of a property, please contact us for a free consultation.
4 Beds
3 Baths
2,836 SqFt
SOLD DATE : 01/31/2020
Key Details
Sold Price $600,000
Property Type Single Family Home
Sub Type Single Family Residence
Listing Status Sold
Purchase Type For Sale
Square Footage 2,836 sqft
Price per Sqft $211
Subdivision North Harbour
MLS Listing ID 21683872
Sold Date 01/31/20
Bedrooms 4
Full Baths 3
HOA Fees $13/ann
HOA Y/N Yes
Year Built 1980
Tax Year 2019
Lot Size 0.460 Acres
Acres 0.46
Property Description
Morse waterfront w/ 4 bed and 3 full baths! This lake home features incredible sunset views, kitchen w/ custom cabinetry, newer hardwood floors, deep 3 car heated garage, vaulted ceilings and dual living spaces each w/ gas fireplace! Lower level with 2 beds, full bath, rec room w/pool table, wet bar and family room with gas fireplace walks out to lakefront patio! Newer heat pump/furnace, retaining walls, dripless irrigation system and full fence! Private "W" dock with new 6000lb covered hydro lift and second floating lift. Highly desirable idle zone location in deep water is perfect for swimming off your dock! North Harbour neighborhood and the home of Harbour Trees Golf & Beach Club (membership optional). Award winning Noblesville Schools!
Location
State IN
County Hamilton
Rooms
Basement Finished, Walk Out
Main Level Bedrooms 1
Interior
Interior Features Attic Access, Vaulted Ceiling(s), Walk-in Closet(s), Skylight(s), Windows Vinyl, Eat-in Kitchen, Entrance Foyer, Hi-Speed Internet Availbl, Pantry, Wet Bar
Heating Forced Air, Heat Pump, Gas
Cooling Central Electric
Fireplaces Number 2
Fireplaces Type Family Room, Gas Log, Great Room
Equipment Smoke Alarm
Fireplace Y
Appliance Dishwasher, Disposal, Microwave, Electric Oven, Refrigerator, Electric Water Heater, Water Softener Owned
Exterior
Exterior Feature Dock
Garage Spaces 3.0
Utilities Available Cable Available
Waterfront true
Parking Type Attached, Concrete, Garage Door Opener, Workshop in Garage
Building
Story Three Or More
Foundation Concrete Perimeter
Water Municipal/City
Architectural Style Contemporary
Structure Type Cement Siding, Wood With Stone
New Construction false
Schools
Elementary Schools Hinkle Creek Elementary School
Middle Schools Noblesville West Middle School
High Schools Noblesville High School
School District Noblesville Schools
Others
HOA Fee Include Insurance, Maintenance, Snow Removal
Ownership Mandatory Fee
Acceptable Financing Conventional, FHA
Listing Terms Conventional, FHA
Read Less Info
Want to know what your home might be worth? Contact us for a FREE valuation!

Our team is ready to help you sell your home for the highest possible price ASAP

© 2024 Listings courtesy of MIBOR as distributed by MLS GRID. All Rights Reserved.







