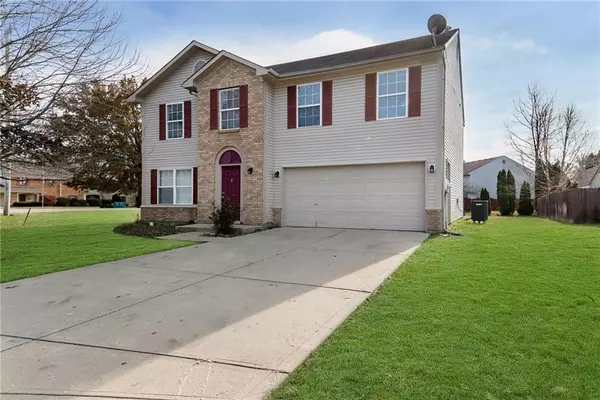$185,000
$189,900
2.6%For more information regarding the value of a property, please contact us for a free consultation.
4 Beds
3 Baths
2,376 SqFt
SOLD DATE : 01/31/2020
Key Details
Sold Price $185,000
Property Type Single Family Home
Sub Type Single Family Residence
Listing Status Sold
Purchase Type For Sale
Square Footage 2,376 sqft
Price per Sqft $77
Subdivision Bridgeport Commons
MLS Listing ID 21683838
Sold Date 01/31/20
Bedrooms 4
Full Baths 2
Half Baths 1
HOA Fees $17/ann
Year Built 1999
Tax Year 2018
Lot Size 0.270 Acres
Acres 0.27
Property Description
Welcoming you to this beautiful former model home. This spacious home has all of the updates to fit your needs. First glance you will notice manicured yards, corner lot, and screened in porch off of kitchen. Recessed can lighting has been added throughout home making it feel light, bright, and welcoming. Kitchen is completely updated with new cabinets, faucet, hardware, new dishwasher and stove, and all appliances are stainless steel. All bathrooms include upgraded granite counter-tops, new hardware, new mirrors, and fixtures. Large master bedroom with added storage, & master bath with dual sinks, DUAL closets, large oval tub, and stand up shower. Laundry has convenient second floor location. This move-in ready home is waiting for you!
Location
State IN
County Marion
Rooms
Kitchen Breakfast Bar, Pantry WalkIn
Interior
Interior Features Walk-in Closet(s), Windows Thermal, Windows Vinyl
Heating Forced Air
Cooling Central Air
Fireplaces Number 1
Fireplaces Type Family Room
Equipment Smoke Detector
Fireplace Y
Appliance Electric Cooktop, Dishwasher, Dryer, Disposal, Microwave, Refrigerator, Washer
Exterior
Exterior Feature Driveway Concrete
Garage Attached
Garage Spaces 2.0
Building
Lot Description Corner, Curbs, Sidewalks
Story Two
Foundation Slab
Sewer Community Sewer
Water Community Water
Architectural Style Multi-Level
Structure Type Vinyl With Brick
New Construction false
Others
HOA Fee Include Other
Ownership MandatoryFee
Read Less Info
Want to know what your home might be worth? Contact us for a FREE valuation!

Our team is ready to help you sell your home for the highest possible price ASAP

© 2024 Listings courtesy of MIBOR as distributed by MLS GRID. All Rights Reserved.







