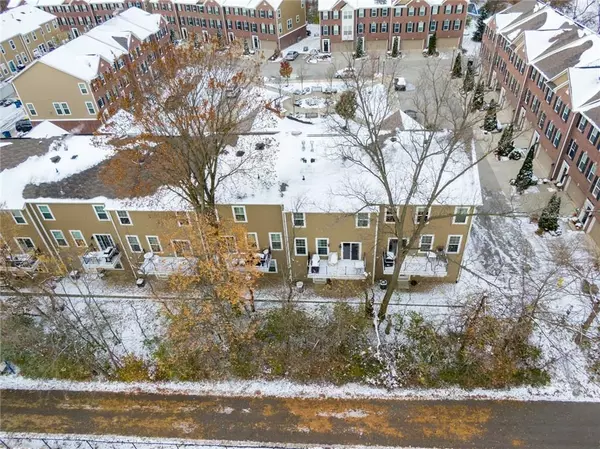$237,500
$249,900
5.0%For more information regarding the value of a property, please contact us for a free consultation.
3 Beds
3 Baths
2,334 SqFt
SOLD DATE : 02/28/2020
Key Details
Sold Price $237,500
Property Type Condo
Sub Type Condominium
Listing Status Sold
Purchase Type For Sale
Square Footage 2,334 sqft
Price per Sqft $101
Subdivision Arden Townhomes
MLS Listing ID 21674798
Sold Date 02/28/20
Bedrooms 3
Full Baths 2
Half Baths 1
HOA Fees $70
Year Built 2009
Tax Year 2012
Lot Size 1,306 Sqft
Acres 0.03
Property Description
Impeccable 3 bed/2.5 bath townhome move-in ready with large master bedroom facing the courtyard. The open floorplan in the kitchen and hearth room will surely be the center of your gatherings. Laminate flooring adds to the warmth of this home and the lower level connects to the garage and the patio in the back, plumbed for a bath and finished for additional living space. Enjoy beautiful sunrises on the balcony overlooking the trail that connects with the Monon. Arden is a favorite among those who seek the comfort of low-maintenance living, paired with the convenience of a location within walking distance to downtown Carmel and amenities such as Carmel High School, library and a vibrant community with restaurants and wide array of shopping.
Location
State IN
County Hamilton
Rooms
Basement Finished Ceiling, Finished, Roughed In, Walk Out
Kitchen Breakfast Bar, Center Island
Interior
Interior Features Raised Ceiling(s), Tray Ceiling(s), Walk-in Closet(s), Screens Complete, Windows Vinyl, Wood Work Painted
Heating Forced Air, Humidifier
Cooling Central Air
Fireplaces Number 1
Fireplaces Type Gas Log, Hearth Room
Equipment Sump Pump
Fireplace Y
Appliance Dishwasher, Dryer, Disposal, MicroHood, Electric Oven, Refrigerator, Washer
Exterior
Exterior Feature Driveway Concrete, Irrigation System, Water Feature Fountain
Garage Attached
Garage Spaces 2.0
Building
Lot Description Sidewalks, Street Lights, Tree Mature
Story Three Or More
Foundation Concrete Perimeter
Sewer Sewer Connected
Water Public
Architectural Style TraditonalAmerican
Structure Type Brick,Cement Siding
New Construction false
Others
HOA Fee Include Entrance Common,Lawncare,Maintenance Grounds,Snow Removal
Ownership MandatoryFee
Read Less Info
Want to know what your home might be worth? Contact us for a FREE valuation!

Our team is ready to help you sell your home for the highest possible price ASAP

© 2024 Listings courtesy of MIBOR as distributed by MLS GRID. All Rights Reserved.







