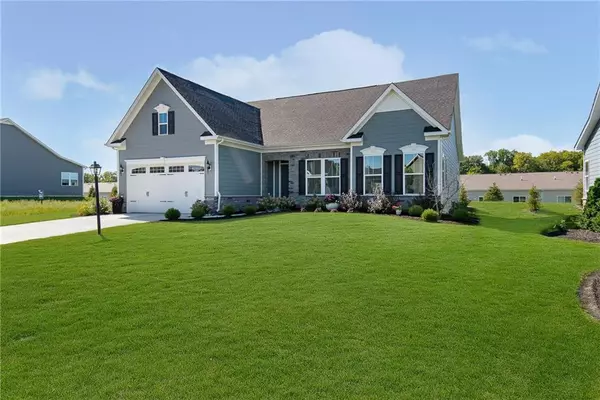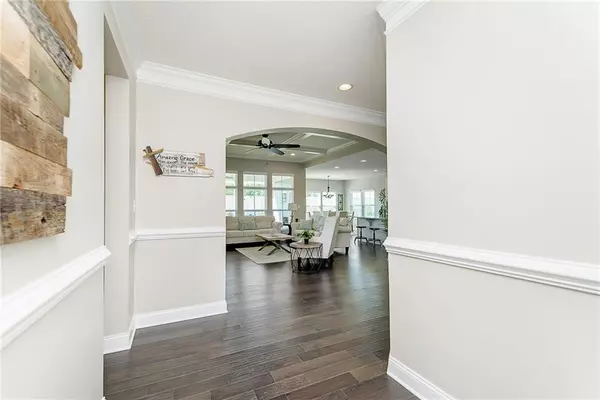$363,000
$364,900
0.5%For more information regarding the value of a property, please contact us for a free consultation.
3 Beds
2 Baths
3,724 SqFt
SOLD DATE : 12/31/2019
Key Details
Sold Price $363,000
Property Type Single Family Home
Sub Type Single Family Residence
Listing Status Sold
Purchase Type For Sale
Square Footage 3,724 sqft
Price per Sqft $97
Subdivision Holston Hills
MLS Listing ID 21679017
Sold Date 12/31/19
Bedrooms 3
Full Baths 2
HOA Fees $62/ann
Year Built 2017
Tax Year 2018
Lot Size 9,147 Sqft
Acres 0.21
Property Description
Gorgeous House located in Holston Hills. Shows like a model home. Home features open floor plan, rich dark floors and picturesque windows. Gourmet kitchen includes gracious island, white cabinets, stainless steel appliances and granite counter tops, perfect for entertaining. Light filled breakfast room with flows with easy access to covered porch. Great room features coffer ceiling. Bright master bedroom & access to covered porch. Master bathroom has double sinks and huge walk in closet. Huge full basement with plumbed for full bath. Sprinkler system, side service door and garage extension. Beautifully landscaped. The model of this home is the Carolina Place
Location
State IN
County Hamilton
Rooms
Basement 9 feet+Ceiling, Unfinished
Kitchen Center Island
Interior
Interior Features Tray Ceiling(s), Walk-in Closet(s), Windows Vinyl, Wood Work Painted
Heating Forced Air
Cooling Central Air, High Efficiency (SEER 16 +)
Equipment Sump Pump, Water-Softener Owned
Fireplace Y
Appliance Gas Cooktop, Dishwasher, Microwave, Double Oven, Refrigerator
Exterior
Exterior Feature Driveway Concrete, Irrigation System
Garage Attached
Garage Spaces 2.0
Building
Lot Description Trees Small
Story One
Foundation Concrete Perimeter, Full
Sewer Sewer Connected
Water Public
Architectural Style Ranch
Structure Type Brick,Cement Siding
New Construction false
Others
HOA Fee Include Association Home Owners
Ownership MandatoryFee
Read Less Info
Want to know what your home might be worth? Contact us for a FREE valuation!

Our team is ready to help you sell your home for the highest possible price ASAP

© 2024 Listings courtesy of MIBOR as distributed by MLS GRID. All Rights Reserved.







