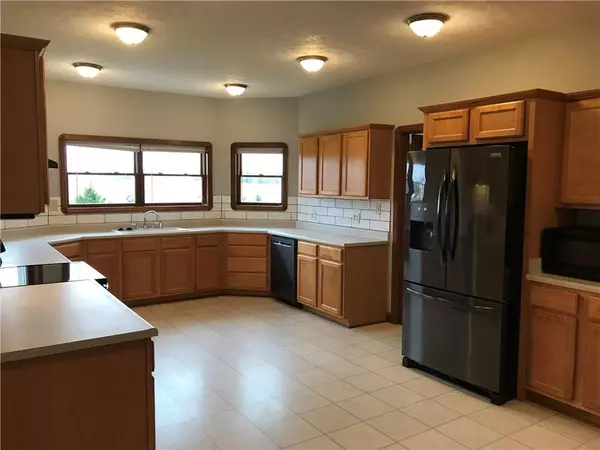$300,000
$335,000
10.4%For more information regarding the value of a property, please contact us for a free consultation.
3 Beds
3 Baths
2,991 SqFt
SOLD DATE : 12/27/2019
Key Details
Sold Price $300,000
Property Type Single Family Home
Sub Type Single Family Residence
Listing Status Sold
Purchase Type For Sale
Square Footage 2,991 sqft
Price per Sqft $100
Subdivision Saratoga
MLS Listing ID 21678924
Sold Date 12/27/19
Bedrooms 3
Full Baths 2
Half Baths 1
Year Built 2004
Tax Year 2019
Lot Size 1.060 Acres
Acres 1.06
Property Description
What more could you ask for? All brick almost 3,000 sq. ft. ranch on over an acre with a garage that has a killer 16 X 16 workshop area as well as 3 parking spots, pull down stair attic access, 12 ft. + ceilings, two 200 amp panels & wired for generator back feed!! Perfect man cave!! Home has beautiful hand scraped hardwood floors, solid wood doors and beautiful trim work. Everything has been freshly painted throughout including ceilings, closets & garage. Large kitchen features new black stainless appliances, new backsplash & a fantastic view of the beautiful back yard. Master suite has tray ceilings, large walk in closet, double vanity, tub & separate shower. Geothermal HVAC is the icing on the cake. You won't want to miss this one!
Location
State IN
County Boone
Rooms
Kitchen Pantry WalkIn
Interior
Interior Features Attic Pull Down Stairs, Tray Ceiling(s), Vaulted Ceiling(s), Walk-in Closet(s), Hardwood Floors, Windows Thermal
Heating Forced Air, Geothermal, Heat Pump
Cooling Ceiling Fan(s), Geothermal, Heat Pump
Equipment Smoke Detector, Sump Pump, Water-Softener Owned
Fireplace Y
Appliance Dishwasher, Dryer, Disposal, Microwave, Electric Oven, Refrigerator, Washer
Exterior
Exterior Feature Driveway Concrete, Playground
Garage Attached
Garage Spaces 4.0
Building
Lot Description Cul-De-Sac, Sidewalks, Rural In Subdivision
Story One
Foundation Crawl Space
Sewer Septic Tank
Water Well
Architectural Style Ranch, TraditonalAmerican
Structure Type Brick
New Construction false
Others
Ownership NoAssoc
Read Less Info
Want to know what your home might be worth? Contact us for a FREE valuation!

Our team is ready to help you sell your home for the highest possible price ASAP

© 2024 Listings courtesy of MIBOR as distributed by MLS GRID. All Rights Reserved.







