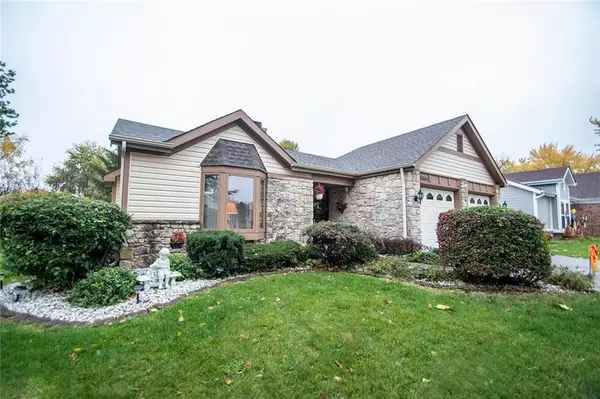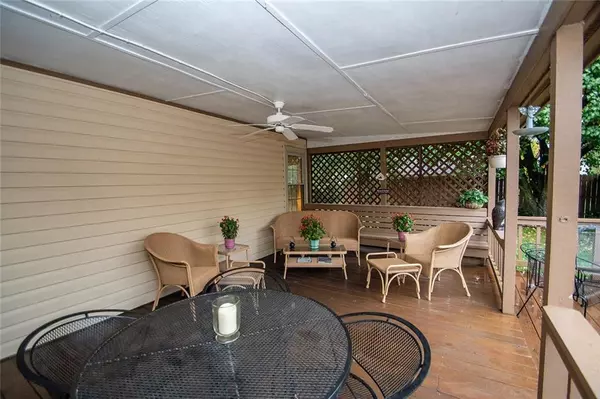$148,000
$155,000
4.5%For more information regarding the value of a property, please contact us for a free consultation.
3 Beds
2 Baths
1,088 SqFt
SOLD DATE : 12/19/2019
Key Details
Sold Price $148,000
Property Type Single Family Home
Sub Type Single Family Residence
Listing Status Sold
Purchase Type For Sale
Square Footage 1,088 sqft
Price per Sqft $136
Subdivision Highlands Trail
MLS Listing ID 21678536
Sold Date 12/19/19
Bedrooms 3
Full Baths 2
Year Built 1986
Tax Year 2018
Lot Size 9,583 Sqft
Acres 0.22
Property Description
Welcome to this beautifully maintained, 3 bedroom ranch on a quiet cul-de-sac. Near the community playground, schools, shopping, restaurants, and Eagle Creek Park! Plenty of room to play on your corner lot, with beautiful mature trees and partial fencing for privacy. Stay cozy and warm with the wood burning fireplace in the great room, and enjoy outdoor entertaining on the partially covered back deck, just off the kitchen. Plenty of storage throughout the home, as well as storage in attic, with pull-down stairs in the garage for easy access. All appliances(including microwave), window treatments, and most yard ornaments stay with the home.
Home is conveniently located close to I-465 and I-65.
Location
State IN
County Marion
Rooms
Kitchen Kitchen Eat In
Interior
Interior Features Cathedral Ceiling(s), Walk-in Closet(s), Hardwood Floors, Screens Complete, Storms Complete, Windows Thermal
Heating Heat Pump
Cooling Central Air
Fireplaces Number 1
Fireplaces Type Great Room, Woodburning Fireplce
Equipment Water-Softener Owned
Fireplace Y
Appliance Dishwasher, Dryer, Disposal, Microwave, Electric Oven, Refrigerator
Exterior
Exterior Feature Driveway Concrete, Fence Partial, Fence Privacy
Parking Features Attached
Garage Spaces 2.0
Building
Lot Description Corner, Cul-De-Sac, Curbs, Tree Mature
Story One
Foundation Slab
Sewer Sewer Connected
Water Public
Architectural Style TraditonalAmerican
Structure Type Vinyl With Stone
New Construction false
Others
Ownership NoAssoc
Read Less Info
Want to know what your home might be worth? Contact us for a FREE valuation!

Our team is ready to help you sell your home for the highest possible price ASAP

© 2024 Listings courtesy of MIBOR as distributed by MLS GRID. All Rights Reserved.







