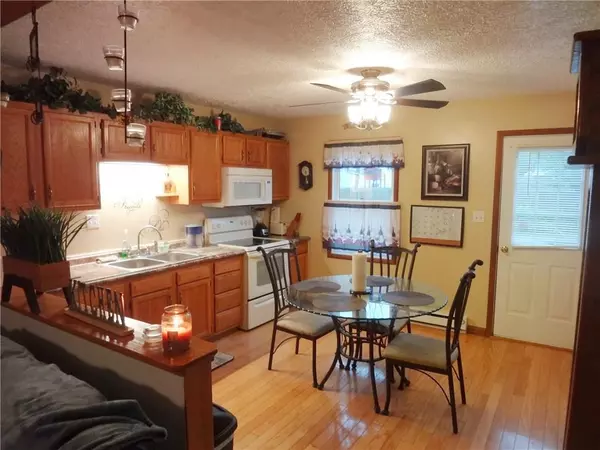$87,000
$85,000
2.4%For more information regarding the value of a property, please contact us for a free consultation.
2 Beds
1 Bath
840 SqFt
SOLD DATE : 12/10/2019
Key Details
Sold Price $87,000
Property Type Single Family Home
Sub Type Single Family Residence
Listing Status Sold
Purchase Type For Sale
Square Footage 840 sqft
Price per Sqft $103
Subdivision Highland
MLS Listing ID 21678660
Sold Date 12/10/19
Bedrooms 2
Full Baths 1
Year Built 1995
Tax Year 2019
Lot Size 7,405 Sqft
Acres 0.17
Property Description
CLEAN & COZY CHARMER. BIG 630 sq ft Garage built in 2004-great workshop space, insulated OH door w/opener, finished walls/ceiling, walk up attic storage. OPEN CONCEPT Living room & Kitchen. Beautiful Oak 6 panel doors & woodwork. Newer Exterior doors, front porch & back steps. Updated decor with hardwood & laminate flooring. Updated bathroom with oiled bronze fixtures. This eat in kitchen opens to the back yard & features pretty oak cabinetry, and a laundry closet with pantry space. ALL appliances stay including the stack washer & dryer, michood, smooth top range & frig. TOTAL ELECTRIC. Trash service is included in the water-sewer bill. Nicely landscaped w/ HUGE LILAC BUSH IN FRONT. Double LOT. UPDATES: Roof 2012, wtr htr 2018.
Location
State IN
County Decatur
Rooms
Kitchen Kitchen Eat In, Kitchen Updated, Pantry
Interior
Interior Features Attic Access, Hardwood Floors, Windows Vinyl
Heating Baseboard
Cooling Ceiling Fan(s), Window Unit(s)
Equipment Heat Sensor, Security Alarm Monitored, Security Alarm Paid, Smoke Detector
Fireplace Y
Appliance Dryer, MicroHood, Electric Oven, Refrigerator, Washer
Exterior
Exterior Feature Barn Storage
Parking Features Detached
Garage Spaces 2.0
Building
Story One
Foundation Block
Sewer Sewer Connected
Water Public
Architectural Style Ranch
Structure Type Vinyl Siding
New Construction false
Others
Ownership NoAssoc
Read Less Info
Want to know what your home might be worth? Contact us for a FREE valuation!

Our team is ready to help you sell your home for the highest possible price ASAP

© 2024 Listings courtesy of MIBOR as distributed by MLS GRID. All Rights Reserved.







