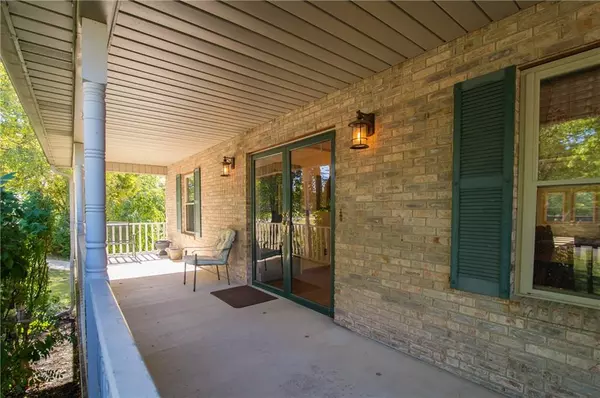$265,000
$254,900
4.0%For more information regarding the value of a property, please contact us for a free consultation.
3 Beds
3 Baths
3,409 SqFt
SOLD DATE : 11/25/2019
Key Details
Sold Price $265,000
Property Type Single Family Home
Sub Type Single Family Residence
Listing Status Sold
Purchase Type For Sale
Square Footage 3,409 sqft
Price per Sqft $77
Subdivision Raintree Heights
MLS Listing ID 21675827
Sold Date 11/25/19
Bedrooms 3
Full Baths 2
Half Baths 1
Year Built 1996
Tax Year 2019
Lot Size 1.482 Acres
Acres 1.482
Property Description
Come check out this spacious 3 bedroom 2.5 bath home with a finished walk out basement! There is too much to name! Updated kitchen, vaulted ceilings in the living room, tons of extra storage, a 20x12 man cave at the back of the garage, wrap around deck and all the windows offering so much natural light! Basement has a half bath that is plumbed for shower and space to make a 4th bedroom while keeping your walk out basement open and usable! Second concrete drive to carport in the back for extra parking. Don’t miss this one!
Location
State IN
County Henry
Rooms
Basement Walk Out
Kitchen Kitchen Updated, Pantry
Interior
Interior Features Vaulted Ceiling(s), Walk-in Closet(s), Windows Thermal, Windows Vinyl
Heating Forced Air
Cooling Central Air, Ceiling Fan(s)
Fireplaces Number 1
Fireplaces Type Gas Log
Equipment Security Alarm Rented, Smoke Detector, Water-Softener Owned
Fireplace Y
Appliance Dishwasher, Dryer, Disposal, Gas Oven, Refrigerator, Washer
Exterior
Exterior Feature Driveway Concrete, Fire Pit, Storage
Garage Attached
Garage Spaces 2.0
Building
Lot Description Rural In Subdivision, Tree Mature
Story Two
Foundation Concrete Perimeter
Sewer Septic Tank
Water Well
Architectural Style Ranch
Structure Type Brick
New Construction false
Others
Ownership NoAssoc
Read Less Info
Want to know what your home might be worth? Contact us for a FREE valuation!

Our team is ready to help you sell your home for the highest possible price ASAP

© 2024 Listings courtesy of MIBOR as distributed by MLS GRID. All Rights Reserved.







