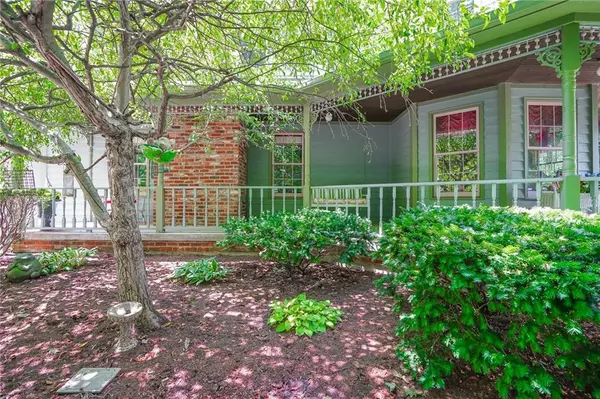$330,000
$329,900
For more information regarding the value of a property, please contact us for a free consultation.
4 Beds
3 Baths
3,054 SqFt
SOLD DATE : 02/18/2020
Key Details
Sold Price $330,000
Property Type Single Family Home
Sub Type Single Family Residence
Listing Status Sold
Purchase Type For Sale
Square Footage 3,054 sqft
Price per Sqft $108
Subdivision Schildmeier Woods
MLS Listing ID 21675611
Sold Date 02/18/20
Bedrooms 4
Full Baths 2
Half Baths 1
HOA Fees $4/ann
Year Built 1987
Tax Year 2018
Lot Size 0.553 Acres
Acres 0.5527
Property Description
This beautiful Victorian home, in highly sought after Schildmeier Woods and New Pal schools, has been meticulously maintained by its sole owners, who left a blank slate for its second ever owners! While it has all of the charm and beauty a Victorian has to offer, it boasts today's comfort amenities, with a nearly brand new gourmet kitchen, parquet hardwood flooring, wonderful historic features, and recent updates including, new roof, furnace & AC, complete exterior paint, updated closets, and so much more! While the interior is beautiful, the outdoor entertainment spaces are just as wonderful, with it's huge, fenced-in back yard, rear patio and gazebo area, and wrap around porch for those morning coffees, or evening glass of wine!
Location
State IN
County Hancock
Rooms
Kitchen Kitchen Country, Kitchen Updated, Pantry
Interior
Interior Features Walk-in Closet(s), Hardwood Floors, Wood Work Stained
Heating Forced Air
Cooling Central Air, Ceiling Fan(s)
Fireplaces Number 1
Fireplaces Type Family Room, Gas Log
Equipment Security Alarm Paid, Smoke Detector, Water-Softener Rented
Fireplace Y
Appliance Dishwasher, Disposal, MicroHood, Electric Oven, Refrigerator
Exterior
Exterior Feature Driveway Concrete, Fence Partial
Garage Attached
Garage Spaces 2.0
Building
Lot Description Rural In Subdivision, Wooded
Story Two
Foundation Block
Sewer Community Sewer
Water Well
Architectural Style Victorian
Structure Type Shingle/Shake,Wood
New Construction false
Others
HOA Fee Include Association Home Owners,Maintenance,Security
Ownership VoluntaryFee
Read Less Info
Want to know what your home might be worth? Contact us for a FREE valuation!

Our team is ready to help you sell your home for the highest possible price ASAP

© 2024 Listings courtesy of MIBOR as distributed by MLS GRID. All Rights Reserved.







