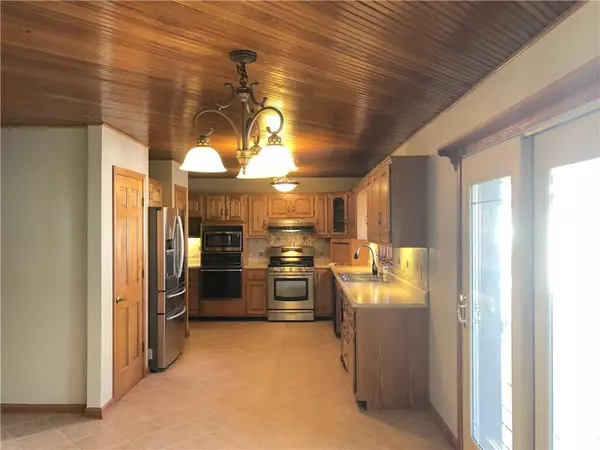$365,000
$368,000
0.8%For more information regarding the value of a property, please contact us for a free consultation.
4 Beds
3 Baths
3,778 SqFt
SOLD DATE : 04/06/2020
Key Details
Sold Price $365,000
Property Type Single Family Home
Sub Type Single Family Residence
Listing Status Sold
Purchase Type For Sale
Square Footage 3,778 sqft
Price per Sqft $96
Subdivision Oakwood
MLS Listing ID 21675178
Sold Date 04/06/20
Bedrooms 4
Full Baths 2
Half Baths 1
Year Built 1987
Tax Year 2018
Lot Size 1.108 Acres
Acres 1.1079
Property Description
REDUCED! Updated 3800sf Custom Home. Over 1 AC! Oakwood Neighborhood, New Palestine. Hardwood Floored Entry. Ceramic Tiled Dining & Kitchen. Most Appliances, HVAC, Softener, Tankless Water Heater less than 3 years old. Upper Balcony Overlooks Beamed Vaulted Ceiling Great Room W/Masonry Gas Log Fireplace & Built In Bookcases. Sunken Sun Room. Main Level Master Suite: Dual Sinks, Tiled Shower, Jetted Tub, Multiple Closets PLUS Huge 22x8 WIC. 4 Bedrooms, 2.5 Baths, Laundry on Main. 4th Bedroom can be Bonus Room. Extra Mini Bonus Room for Kids or Hobby. 2 Car Side Load Attached PLUS 30x24 3 Car Detached Garage W/Upper Storage. Great Outdoor Space for Entertaining: Large Covered Deck, Open Patio W/Hot Tub, Play Set, Mini Barn. Quiet Cul-De-Sac.
Location
State IN
County Hancock
Rooms
Kitchen Breakfast Bar, Kitchen Updated, Pantry
Interior
Interior Features Built In Book Shelves, Vaulted Ceiling(s), Walk-in Closet(s), Hardwood Floors, Windows Thermal, Wood Work Stained
Cooling Central Air, Ceiling Fan(s)
Fireplaces Number 1
Fireplaces Type Gas Log, Great Room, Masonry, Woodburning Fireplce
Equipment Iron Filter, Satellite Dish No Controls, Smoke Detector, Water-Softener Owned
Fireplace Y
Appliance Dishwasher, Dryer, Disposal, Microwave, Electric Oven, Gas Oven, Double Oven, Range Hood, Refrigerator, Washer
Exterior
Exterior Feature Barn Storage, Driveway Concrete, Playground, Water Feature Fountain
Garage Attached, Detached, Multiple Garages
Garage Spaces 4.0
Building
Lot Description Cul-De-Sac, Rural In Subdivision, Tree Mature
Story Two
Foundation Crawl Space, Block
Sewer Private Sewer
Water Well
Architectural Style TraditonalAmerican
Structure Type Brick,Cement Siding
New Construction false
Others
Ownership NoAssoc
Read Less Info
Want to know what your home might be worth? Contact us for a FREE valuation!

Our team is ready to help you sell your home for the highest possible price ASAP

© 2024 Listings courtesy of MIBOR as distributed by MLS GRID. All Rights Reserved.







