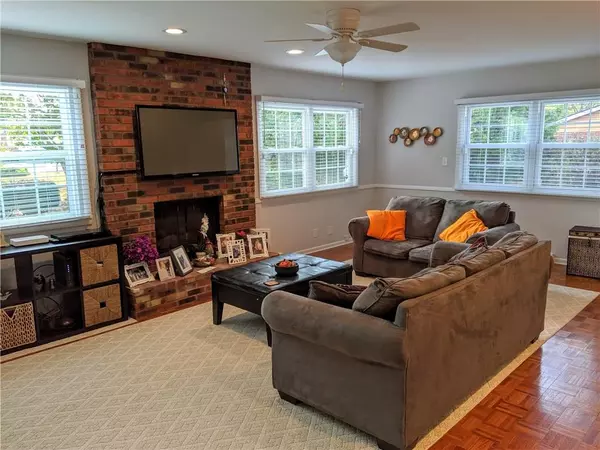$245,000
$254,900
3.9%For more information regarding the value of a property, please contact us for a free consultation.
4 Beds
3 Baths
2,950 SqFt
SOLD DATE : 06/19/2020
Key Details
Sold Price $245,000
Property Type Single Family Home
Sub Type Single Family Residence
Listing Status Sold
Purchase Type For Sale
Square Footage 2,950 sqft
Price per Sqft $83
Subdivision Parkside
MLS Listing ID 21674572
Sold Date 06/19/20
Bedrooms 4
Full Baths 2
Half Baths 1
Year Built 1962
Tax Year 2018
Lot Size 0.275 Acres
Acres 0.2755
Property Description
Lovely, inviting home located near Soccer fields, Parkside School & People Trail. The newly remodeled, fully applianced kitchen is the heartbeat of the home and is opened to the adjacent dining area and family room. The main floor offers a master bedroom, full bath and half bath, while upstairs provides 3 additional bedrooms and a full bath. Enjoy the enclosed screened porch over-looking the backyard. The basement offers great storage space. 2 Car attached garage with workshop. Many updates make this home move-in ready. All Appl. to remain. HMS warranty.
Location
State IN
County Bartholomew
Rooms
Basement Full
Kitchen Kitchen Updated, Pantry
Interior
Interior Features Screens Complete, Windows Thermal, Windows Vinyl
Heating Forced Air
Cooling Central Air
Fireplaces Number 1
Fireplaces Type Family Room, Gas Log
Equipment Security Alarm Monitored, Smoke Detector, Sump Pump
Fireplace Y
Appliance Dishwasher, Disposal, Microwave, Gas Oven, Range Hood, Refrigerator
Exterior
Garage Attached
Garage Spaces 2.0
Building
Lot Description Tree Mature
Story Three Or More
Foundation Block
Sewer Sewer Connected
Water Public
Architectural Style TraditonalAmerican
Structure Type Aluminum Siding,Brick
New Construction false
Others
Ownership NoAssoc
Read Less Info
Want to know what your home might be worth? Contact us for a FREE valuation!

Our team is ready to help you sell your home for the highest possible price ASAP

© 2024 Listings courtesy of MIBOR as distributed by MLS GRID. All Rights Reserved.







