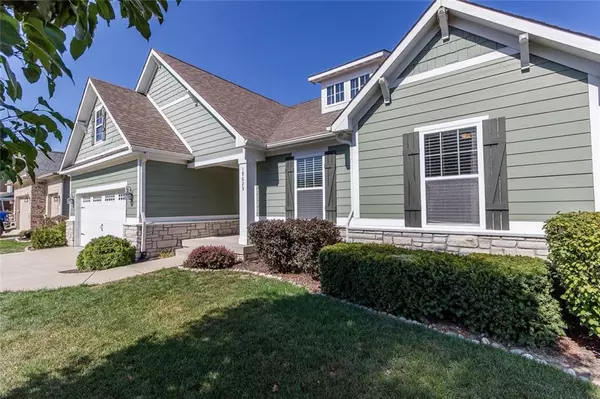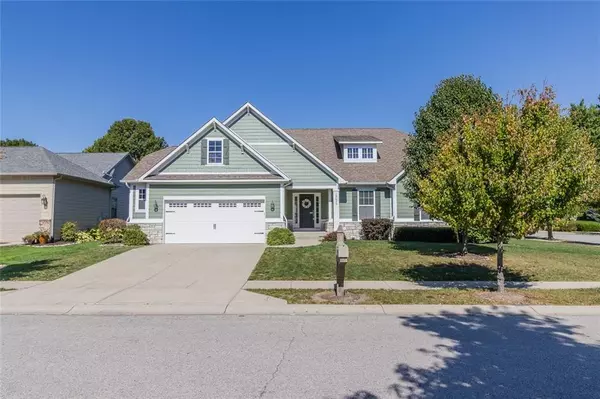$305,000
$314,900
3.1%For more information regarding the value of a property, please contact us for a free consultation.
4 Beds
3 Baths
4,502 SqFt
SOLD DATE : 12/26/2019
Key Details
Sold Price $305,000
Property Type Single Family Home
Sub Type Single Family Residence
Listing Status Sold
Purchase Type For Sale
Square Footage 4,502 sqft
Price per Sqft $67
Subdivision Highlands Prairie
MLS Listing ID 21672611
Sold Date 12/26/19
Bedrooms 4
Full Baths 3
HOA Fees $25/ann
Year Built 2011
Tax Year 2018
Lot Size 10,454 Sqft
Acres 0.24
Property Description
Need a Ranch, but still want a huge finished basement? It's hard to find, but we have it! Come see this 8 years old super-sized Arts & Craft Home! This wonderful, beautifully appointed one-level home includes an enormous FULL FINISHED BASEMENT w/ 4th bedroom & full bathroom! Fully fenced backyard w/ covered sun porch for enjoying the outdoors. Amazing kitchen w/ granite counters, tons of storage/cabinets, breakfast bar. Raised ceilings in foyer & family room. Gorgeous gas fireplace & surround, perfect for cozy winter evenings! Don't forget the garage side-extension for extra storage, split bedroom floor plan, huge mudroom, & basement storage!
Location
State IN
County Hamilton
Rooms
Basement Ceiling - 9+ feet, Finished, Daylight/Lookout Windows
Kitchen Breakfast Bar, Kitchen Eat In
Interior
Interior Features Raised Ceiling(s), Vaulted Ceiling(s), Walk-in Closet(s), Windows Thermal, Wood Work Painted
Heating Forced Air
Cooling Central Air
Fireplaces Number 1
Fireplaces Type Family Room, Gas Log
Equipment Smoke Detector, Sump Pump, Water-Softener Owned
Fireplace Y
Appliance Dishwasher, Disposal, Microwave, Electric Oven, Refrigerator
Exterior
Exterior Feature Driveway Concrete, Fence Complete
Garage Attached
Garage Spaces 2.0
Building
Lot Description Corner, Sidewalks, Street Lights, Trees Small
Story One
Foundation Concrete Perimeter
Sewer Sewer Connected
Water Public
Architectural Style Craftsman, Ranch
Structure Type Brick, Cement Siding
New Construction false
Others
HOA Fee Include Association Home Owners, Maintenance
Ownership MandatoryFee
Read Less Info
Want to know what your home might be worth? Contact us for a FREE valuation!

Our team is ready to help you sell your home for the highest possible price ASAP

© 2024 Listings courtesy of MIBOR as distributed by MLS GRID. All Rights Reserved.







