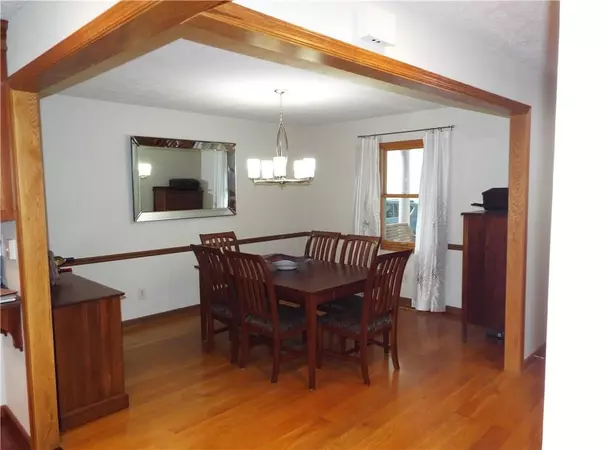$280,000
$290,000
3.4%For more information regarding the value of a property, please contact us for a free consultation.
4 Beds
3 Baths
3,420 SqFt
SOLD DATE : 05/26/2020
Key Details
Sold Price $280,000
Property Type Single Family Home
Sub Type Single Family Residence
Listing Status Sold
Purchase Type For Sale
Square Footage 3,420 sqft
Price per Sqft $81
Subdivision North Harbour
MLS Listing ID 21673132
Sold Date 05/26/20
Bedrooms 4
Full Baths 2
Half Baths 1
HOA Fees $13/ann
Year Built 1978
Tax Year 2018
Lot Size 0.400 Acres
Acres 0.4
Property Description
Beautiful North Harbour 4 Bed Brick home w/ Finished Basement on a Cul De Sac located on the Harbour Trees Golf Course Hole #2. Custom Kitchen with Granite, Breakfast Bar, Cherry Cabinets, Stainless Steel Appliances, Walk in Pantry with Gorgeous Stained Glass Door. Fresh Paint throughout, Hardwoods on main level, New Carpet on 2nd floor. Cozy Family Room w/ Gas Fireplace. Sunroom, In Ground Pool with New Pool Pump and New Automatic Pool Cleaner, includes Winter Safety Cover, Filter, Automatic Chlorinator, 10x12 Storage Shed and is enclosed by a Cedar Fence. Improvements include Newer Roof, Pella Windows, Ring Doorbell, New Dual Sump Pump, Newer High Efficiency Furnace. Top Rated Schools, Playground and just minutes to Dining and Shopping.
Location
State IN
County Hamilton
Rooms
Basement Finished, Partial
Kitchen Breakfast Bar, Pantry WalkIn
Interior
Interior Features Attic Access, Walk-in Closet(s), Hardwood Floors, Screens Complete
Cooling Central Air, Ceiling Fan(s)
Fireplaces Number 1
Fireplaces Type Family Room, Gas Log
Equipment Smoke Detector, Sump Pump, Programmable Thermostat
Fireplace Y
Appliance Dishwasher, Dryer, Disposal, Microwave, Gas Oven, Refrigerator, Washer
Exterior
Exterior Feature Driveway Concrete, Fence Full Rear, In Ground Pool, Storage
Garage Attached
Garage Spaces 2.0
Building
Lot Description Cul-De-Sac, On Golf Course, Street Lights, Tree Mature
Story Three Or More
Foundation Crawl Space, Partial
Sewer Sewer Connected
Water Public
Architectural Style TraditonalAmerican
Structure Type Brick,Vinyl Siding
New Construction false
Others
HOA Fee Include Entrance Common,Insurance,Maintenance,ParkPlayground,Management
Ownership MandatoryFee
Read Less Info
Want to know what your home might be worth? Contact us for a FREE valuation!

Our team is ready to help you sell your home for the highest possible price ASAP

© 2024 Listings courtesy of MIBOR as distributed by MLS GRID. All Rights Reserved.







