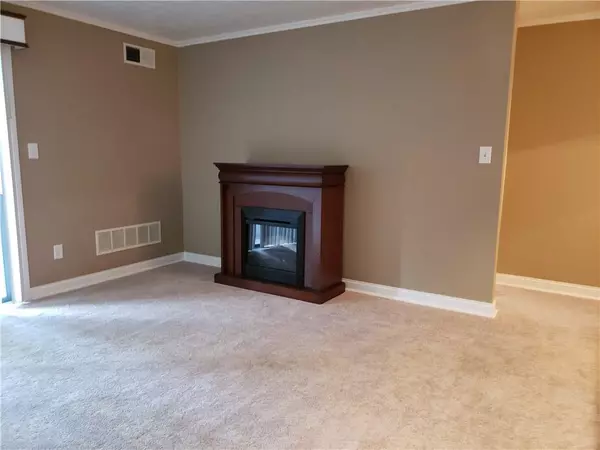$80,000
$83,000
3.6%For more information regarding the value of a property, please contact us for a free consultation.
2 Beds
2 Baths
993 SqFt
SOLD DATE : 12/12/2019
Key Details
Sold Price $80,000
Property Type Condo
Sub Type Condominium
Listing Status Sold
Purchase Type For Sale
Square Footage 993 sqft
Price per Sqft $80
Subdivision The Village At Eagle Creek
MLS Listing ID 21674022
Sold Date 12/12/19
Bedrooms 2
Full Baths 2
HOA Fees $174/mo
Year Built 1987
Tax Year 2018
Lot Size 2,217 Sqft
Acres 0.0509
Property Description
Like-NEW condo. New carpet, flooring, & Light Fixtures. Crown molding in entryway, eat-in area, living room & Master Bdrm. Wood cornice board over patio door. Added warmth from the wood finished Electric Fireplace. Higher baseboards & corner rounds. All NEW Blinds. New locking mechanism on Screen & Patio Door. Doors replaced with white 6-Panel Doors. New bifold door in 2nd Bdrm & entryway. New higher vanities with cultured marble tops. Shower stalls professionally re-glazed & caulked. New plumbing & access panels & mirrors in both bathrms. New Windows 2nd bdrm. NEW Espresso Kitchen cabinets, Carrea counter-top. Brushed Nickel Faucets, Door knobs, hinges throughout. All like new appliances. TOO MANY UPGRADES TO NAME in the allotted space!
Location
State IN
County Marion
Rooms
Kitchen Kitchen Updated, Pantry
Interior
Interior Features Cathedral Ceiling(s), Vaulted Ceiling(s), Walk-in Closet(s), Screens Complete, Windows Thermal, Wood Work Painted
Heating Forced Air
Cooling Central Air
Fireplaces Number 1
Fireplaces Type Blower Fan, Electric, Great Room
Equipment Intercom, Smoke Detector
Fireplace Y
Appliance Dishwasher, Dryer, Disposal, Kit Exhaust, MicroHood, Microwave, Electric Oven, Refrigerator, Washer
Exterior
Exterior Feature Clubhouse, Pool Community, Tennis Community
Garage Other
Building
Lot Description Curbs, Sidewalks, Street Lights
Story One
Foundation Slab
Sewer Sewer Connected
Water Public
Architectural Style Contemporary, TraditonalAmerican
Structure Type Brick,Cedar
New Construction false
Others
HOA Fee Include Association Home Owners,Clubhouse,Exercise Room,Insurance,Lawncare,Maintenance Structure,Maintenance,Pool,Snow Removal,Trash
Ownership MandatoryFee
Read Less Info
Want to know what your home might be worth? Contact us for a FREE valuation!

Our team is ready to help you sell your home for the highest possible price ASAP

© 2024 Listings courtesy of MIBOR as distributed by MLS GRID. All Rights Reserved.







