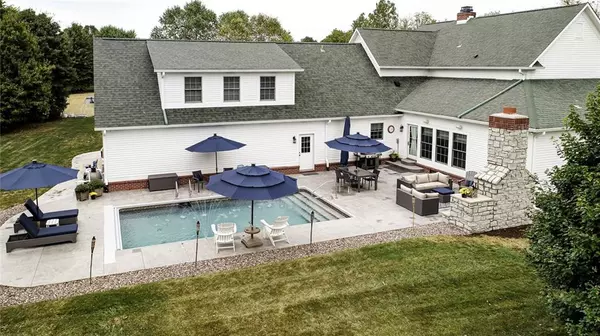$545,000
$540,000
0.9%For more information regarding the value of a property, please contact us for a free consultation.
4 Beds
4 Baths
4,433 SqFt
SOLD DATE : 11/12/2019
Key Details
Sold Price $545,000
Property Type Single Family Home
Sub Type Single Family Residence
Listing Status Sold
Purchase Type For Sale
Square Footage 4,433 sqft
Price per Sqft $122
Subdivision No Subdivision
MLS Listing ID 21672094
Sold Date 11/12/19
Bedrooms 4
Full Baths 3
Half Baths 1
Year Built 2006
Tax Year 2019
Lot Size 1.332 Acres
Acres 1.332
Property Description
NO OPEN HOUSE 10/20 due to status change!!!!!BEST OF THE BEST! EXECUTIVE HOME on 1.33 acres in highly sought-after Plainfield Schools. Quality upgrades & finishes in this 4,400+ SF, 4 Bed/3.5 Bath. Gourmet Kitchen features cherry cabinets, large granite island, double ovens, sinks & dishwashers. Master En-Suite on main level boasts radiant heat floors, air spa tub, custom tile shower & massive WIC. Additional updates include stone fireplace, custom wood mantel, solid hardwood flooring, finished over-sized 3 car garage to name a few. Outside enjoy a new in-ground heated salt pool, outdoor wood burning fireplace, large stamped hardscape patios as well as double front porches & a long concrete driveway. No HOA.
Location
State IN
County Hendricks
Rooms
Kitchen Breakfast Bar, Center Island, Kitchen Updated, Pantry, Pantry WalkIn
Interior
Interior Features Attic Access, Vaulted Ceiling(s), Walk-in Closet(s), Hardwood Floors, Windows Wood, WoodWorkStain/Painted
Heating Dual, Forced Air, Heat Pump
Cooling Central Air, Heat Pump
Fireplaces Number 1
Fireplaces Type Hearth Room, Woodburning Fireplce
Equipment Network Ready, Multiple Phone Lines, Smoke Detector, Sump Pump, Surround Sound, Water-Softener Owned
Fireplace Y
Appliance Dishwasher, Disposal, Microwave, Gas Oven, Oven, Convection Oven, Double Oven, Range Hood, Refrigerator
Exterior
Exterior Feature Driveway Concrete, Fire Pit, In Ground Pool
Garage Attached
Garage Spaces 3.0
Building
Lot Description Rural No Subdivision, Tree Mature
Story Two
Foundation Block
Sewer Septic Tank
Water Well
Architectural Style TraditonalAmerican
Structure Type Brick,Cement Siding
New Construction false
Others
Ownership NoAssoc
Read Less Info
Want to know what your home might be worth? Contact us for a FREE valuation!

Our team is ready to help you sell your home for the highest possible price ASAP

© 2024 Listings courtesy of MIBOR as distributed by MLS GRID. All Rights Reserved.







