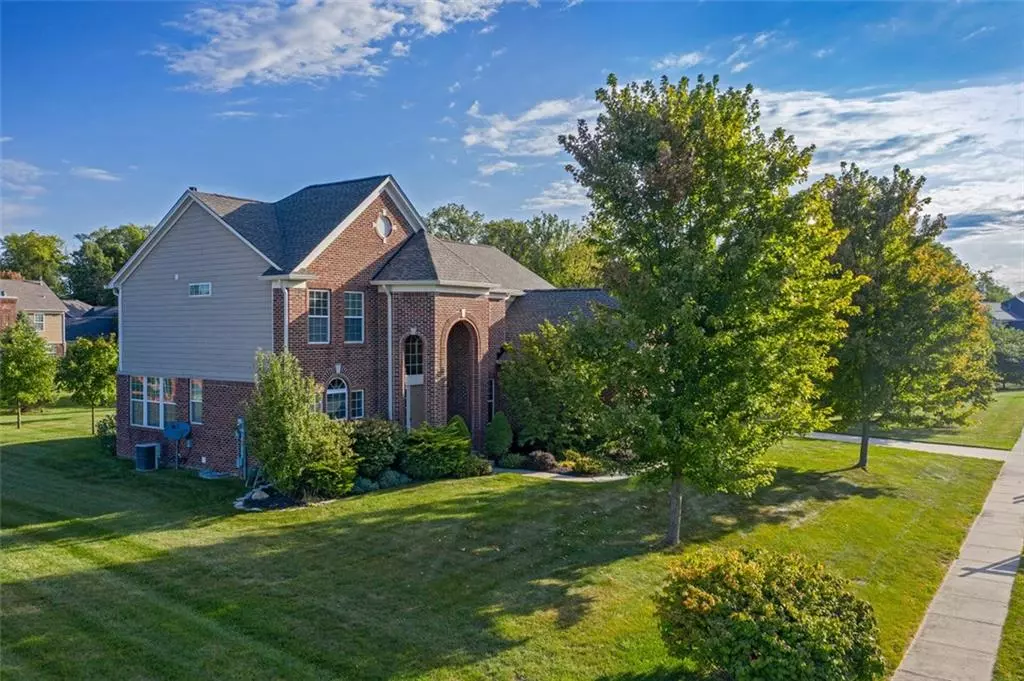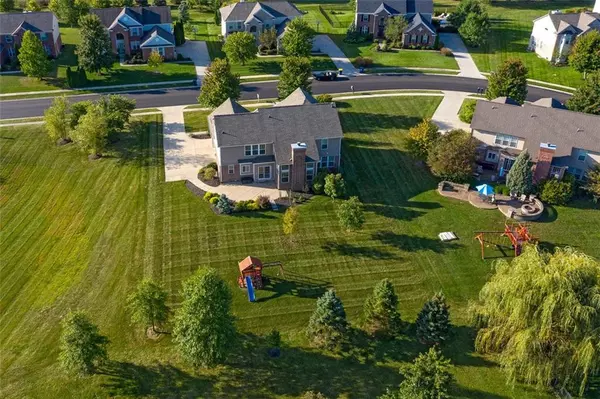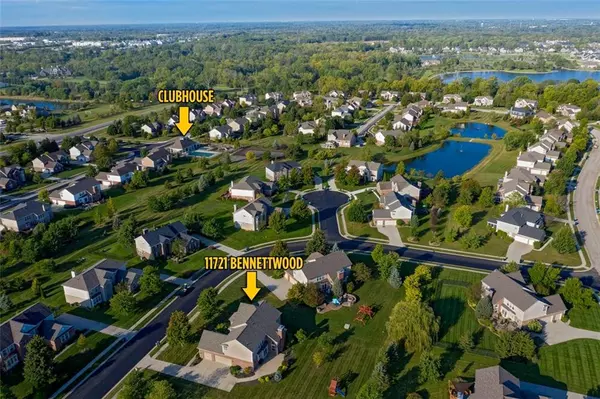$410,000
$429,900
4.6%For more information regarding the value of a property, please contact us for a free consultation.
4 Beds
4 Baths
4,613 SqFt
SOLD DATE : 03/05/2020
Key Details
Sold Price $410,000
Property Type Single Family Home
Sub Type Single Family Residence
Listing Status Sold
Purchase Type For Sale
Square Footage 4,613 sqft
Price per Sqft $88
Subdivision Long Branch Estates
MLS Listing ID 21672238
Sold Date 03/05/20
Bedrooms 4
Full Baths 3
Half Baths 1
HOA Fees $39
Year Built 2003
Tax Year 2018
Lot Size 0.380 Acres
Acres 0.38
Property Description
Location, location, location! Can't decide between Zionsville or Carmel? Have both! Carmel Clay school with a Zionsville address! This elegant executive home is eady to move-in. This Pulte home has ample space for family and multiple options for a home office. There is a large greenspace next to the home that provides a buffer from the other houses. Home is close proximity to many major thoroughfares, while maintaining a retreat-like ambience. Long Branch Estates amenities package includes access a pool, tennis courts and more. This home that boasts 4 bedroom, 3 baths, full finished basement and 3 car side load garage. Make plans to see this home that "checks all of the boxes".
Location
State IN
County Hamilton
Rooms
Basement 9 feet+Ceiling, Finished, Daylight/Lookout Windows
Kitchen Center Island, Pantry
Interior
Interior Features Raised Ceiling(s), Walk-in Closet(s), Hardwood Floors, Windows Thermal, Wood Work Painted
Heating Forced Air, Humidifier
Cooling Central Air, Ceiling Fan(s)
Fireplaces Number 1
Fireplaces Type Family Room, Gas Log
Equipment Network Ready, Satellite Dish No Controls, Security Alarm Paid, Smoke Detector
Fireplace Y
Appliance Gas Cooktop, Dishwasher, Disposal, Microwave, Double Oven
Exterior
Exterior Feature Driveway Concrete, Irrigation System
Garage Attached
Garage Spaces 3.0
Building
Lot Description Sidewalks, Street Lights, Trees Small
Story Two
Foundation Concrete Perimeter
Sewer Sewer Connected
Water Public
Architectural Style TraditonalAmerican
Structure Type Brick,Cement Siding
New Construction false
Others
HOA Fee Include Clubhouse,Maintenance,ParkPlayground,Pool,Snow Removal
Ownership MandatoryFee
Read Less Info
Want to know what your home might be worth? Contact us for a FREE valuation!

Our team is ready to help you sell your home for the highest possible price ASAP

© 2024 Listings courtesy of MIBOR as distributed by MLS GRID. All Rights Reserved.







