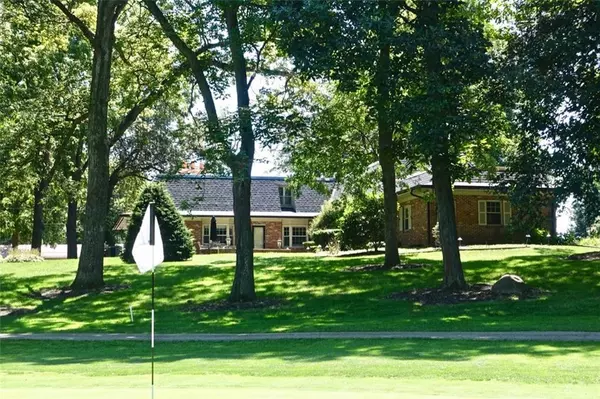$300,000
$300,000
For more information regarding the value of a property, please contact us for a free consultation.
3 Beds
3 Baths
3,671 SqFt
SOLD DATE : 12/20/2019
Key Details
Sold Price $300,000
Property Type Single Family Home
Sub Type Single Family Residence
Listing Status Sold
Purchase Type For Sale
Square Footage 3,671 sqft
Price per Sqft $81
Subdivision Westbrook Estates
MLS Listing ID 21671796
Sold Date 12/20/19
Bedrooms 3
Full Baths 3
Year Built 1965
Tax Year 2019
Lot Size 0.699 Acres
Acres 0.699
Property Description
Unique and Fabulous! This 3 bdrm, 3 bath brick beauty has it all. From the moment you enter the double doors to the spacious entry you'll love all the custom details. Other amenities include New Roof, 2 gas furnaces, 2 central air units, Kinetco water softener & McClean water filter (the home is on a well), 3-4 car garage, crown molding, lots of ceramic tile, Sonitrol alarm system, abundance of storage, and plantation shutters throughout. A circular drive, professionally landscaped yard w/lighting and a charming patio overlooking the 12th green of the Elks golf course complete this fantastic home. Some furniture may be for sale. Avg Utilities: $314/mo Gas, $110/mo Elec, $48/mo Water. MATTERPORT TOUR NOW LIVE!
Location
State IN
County Delaware
Rooms
Kitchen Breakfast Bar, Kitchen Eat In
Interior
Interior Features Attic Access, Wet Bar
Heating Baseboard, Forced Air
Cooling Central Air
Fireplaces Number 1
Fireplaces Type Gas Log, Living Room
Equipment Smoke Detector, WetBar, Water-Softener Owned
Fireplace Y
Appliance Gas Cooktop, Dishwasher, Dryer, Disposal, Microwave, Oven, Double Oven, Refrigerator, Warming Drawer, Wine Cooler
Exterior
Garage Attached
Garage Spaces 4.0
Building
Lot Description On Golf Course, Wooded
Story Two
Foundation Slab
Sewer Sewer Connected
Water Public
Architectural Style TraditonalAmerican
Structure Type Brick
New Construction false
Others
Ownership NoAssoc
Read Less Info
Want to know what your home might be worth? Contact us for a FREE valuation!

Our team is ready to help you sell your home for the highest possible price ASAP

© 2024 Listings courtesy of MIBOR as distributed by MLS GRID. All Rights Reserved.







