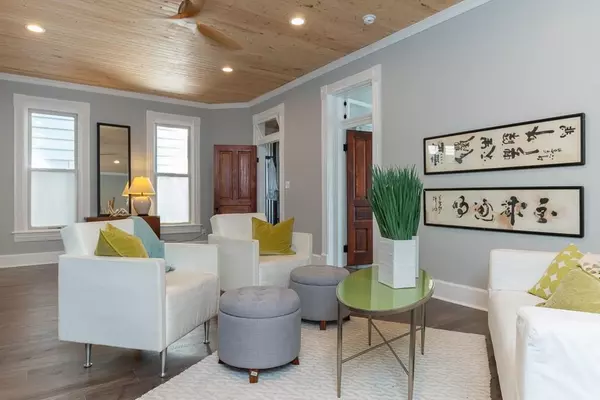$382,000
$389,000
1.8%For more information regarding the value of a property, please contact us for a free consultation.
3 Beds
3 Baths
2,861 SqFt
SOLD DATE : 07/15/2020
Key Details
Sold Price $382,000
Property Type Single Family Home
Sub Type Single Family Residence
Listing Status Sold
Purchase Type For Sale
Square Footage 2,861 sqft
Price per Sqft $133
Subdivision Kappes & Franks South
MLS Listing ID 21670431
Sold Date 07/15/20
Bedrooms 3
Full Baths 3
Year Built 1900
Tax Year 2018
Lot Size 4,399 Sqft
Acres 0.101
Property Description
This down-to-the-studs, complete rebuild in Bates-Hendricks is truly one of a kind. Every inch has been touched by skilled artisans who seamlessly combine original vintage details with sleek modern updates. You'll love the custom designed kitchen, with gorgeous 4' x 6' custom built island, expansive concrete counters & gleaming polished concrete floors. 3 new bathrooms, walk in closets, magnificent ventless gas fireplace for those cold winter nights, fabulous decks & totally private, fenced backyard for entertaining. The upstairs is presented as a huge master suite, easily made into 2 bedrooms should the spirit move you, or airbnb with separate entrance. And a brand new garage! This home is a work of art, you'll never find another like it.
Location
State IN
County Marion
Rooms
Basement Partial
Kitchen Center Island, Kitchen Eat In, Pantry
Interior
Interior Features Walk-in Closet(s), Screens Some, Windows Vinyl, Wood Work Painted
Cooling Central Air, Ceiling Fan(s)
Fireplaces Number 1
Fireplaces Type Living Room
Equipment Not Applicable
Fireplace Y
Appliance Dishwasher, Dryer, ENERGY STAR Qualified Appliances, Disposal, MicroHood, Gas Oven, Refrigerator, Washer
Exterior
Exterior Feature Fence Complete, Fence Full Rear, Fence Privacy
Garage Detached
Garage Spaces 2.0
Building
Lot Description Curbs, Sidewalks, Street Lights, Tree Mature
Story Two
Foundation Brick
Sewer Sewer Connected
Water Public
Architectural Style TraditonalAmerican
Structure Type Cement Siding
New Construction false
Others
Ownership NoAssoc
Read Less Info
Want to know what your home might be worth? Contact us for a FREE valuation!

Our team is ready to help you sell your home for the highest possible price ASAP

© 2024 Listings courtesy of MIBOR as distributed by MLS GRID. All Rights Reserved.







