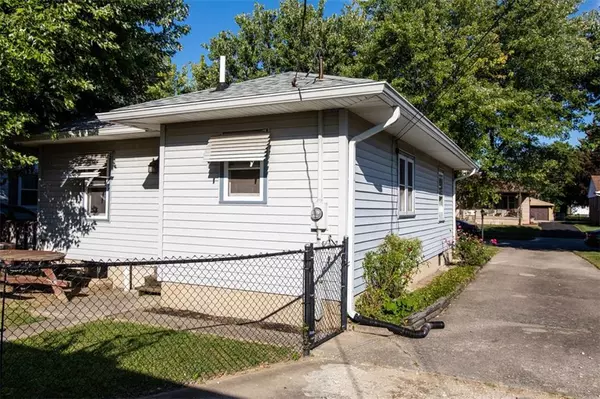$134,000
$134,000
For more information regarding the value of a property, please contact us for a free consultation.
3 Beds
1 Bath
1,744 SqFt
SOLD DATE : 12/02/2019
Key Details
Sold Price $134,000
Property Type Single Family Home
Sub Type Single Family Residence
Listing Status Sold
Purchase Type For Sale
Square Footage 1,744 sqft
Price per Sqft $76
Subdivision High School Village
MLS Listing ID 21670034
Sold Date 12/02/19
Bedrooms 3
Full Baths 1
Year Built 1955
Tax Year 2017
Lot Size 10,454 Sqft
Acres 0.24
Property Description
Bungalow Charm! Open front porch w/wrought iron work. Craft made detachable screens with wood frames. New paint. Oversized garage plus a stg. barn. Newer roof & rear fully fenced. Walking distance to schools. New flooring throughout. New interior paint. Bath fully remodeled. Kitchen with new SS appliances. Eat in style, plenty of cabinets, granite counters. Living room with tons of natural light, front cedar lined closet. The lower level has natural light windows separate utility room/workshop. A huge laundry room with shop sink and an extra bedroom or craft room or movie room. Very flexible usable space. This home has larger closets, plenty of storage, and exterior space for gardens and entertaining. The exterior AC unit will be replaced.
Location
State IN
County Marion
Rooms
Basement Full, Daylight/Lookout Windows
Interior
Interior Features Attic Pull Down Stairs, Screens Complete, Wood Work Stained
Heating Forced Air
Cooling Central Air, Ceiling Fan(s)
Equipment Not Applicable
Fireplace Y
Appliance Dishwasher, Disposal, Kit Exhaust, Electric Oven, Refrigerator
Exterior
Exterior Feature Barn Storage, Driveway Concrete, Fence Full Rear, Fence Privacy
Garage Detached
Garage Spaces 2.0
Building
Lot Description Curbs, Sidewalks, Not In Subdivision, Tree Mature
Story One
Foundation Block
Sewer Sewer Connected
Water Public
Architectural Style Bungalow/Shotgun
Structure Type Vinyl Siding
New Construction false
Others
Ownership NoAssoc
Read Less Info
Want to know what your home might be worth? Contact us for a FREE valuation!

Our team is ready to help you sell your home for the highest possible price ASAP

© 2024 Listings courtesy of MIBOR as distributed by MLS GRID. All Rights Reserved.







