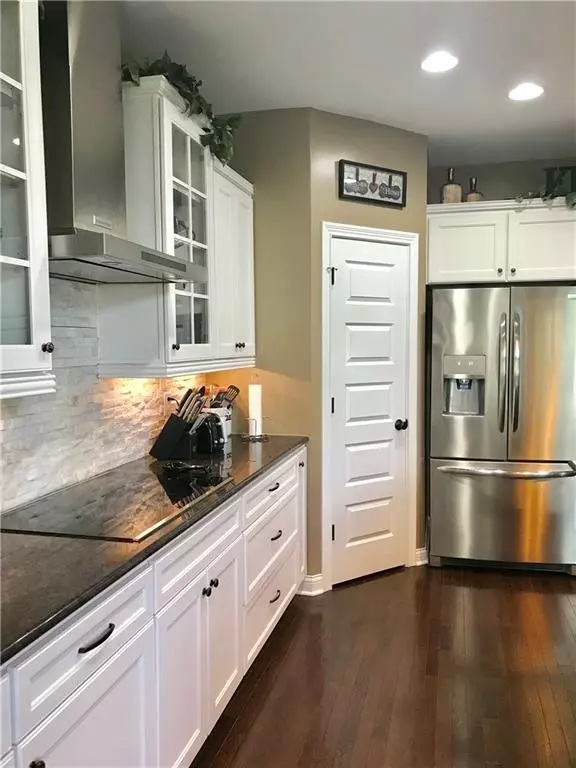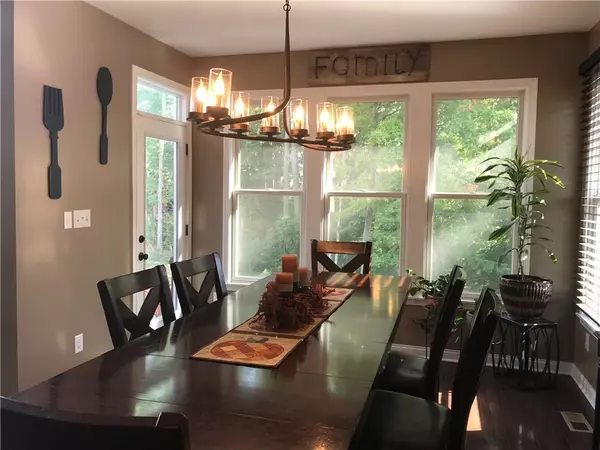$457,000
$460,000
0.7%For more information regarding the value of a property, please contact us for a free consultation.
4 Beds
4 Baths
4,074 SqFt
SOLD DATE : 03/06/2020
Key Details
Sold Price $457,000
Property Type Single Family Home
Sub Type Single Family Residence
Listing Status Sold
Purchase Type For Sale
Square Footage 4,074 sqft
Price per Sqft $112
Subdivision Overlook At Thorpe Creek
MLS Listing ID 21667542
Sold Date 03/06/20
Bedrooms 4
Full Baths 3
Half Baths 1
HOA Fees $70/ann
Year Built 2015
Tax Year 2018
Lot Size 10,454 Sqft
Acres 0.24
Property Description
Popular Clay model home in desirable Thorpe Creek neighborhood. This Fischer home has five levels and sits on a wooded lot with a creek out back. THREE car garage and a finished basement with a projector, wet bar and large screen. Whole house is wired for surround sound. Pool table and shuffle board table in basement negotiable. Master bedroom has sitting area with separate his and hers closets. Home also has Leaf Guard Protection System on gutters. Home also has an Invisible Fence System. This subdivision features a neighborhood pool, a kiddie park and tons of walking trails. Walking distance to elementary school and high school.
Location
State IN
County Hamilton
Rooms
Basement 9 feet+Ceiling, Finished, Daylight/Lookout Windows
Kitchen Center Island, Pantry
Interior
Interior Features Attic Access, Walk-in Closet(s), Hardwood Floors, Screens Complete, Wet Bar
Heating Forced Air
Cooling Central Air
Fireplaces Number 1
Fireplaces Type Family Room
Equipment Smoke Detector
Fireplace Y
Appliance Electric Cooktop, Dishwasher, Dryer, Disposal, Kit Exhaust, Microwave, Electric Oven, Oven, Refrigerator, Washer
Exterior
Exterior Feature Driveway Concrete, Pool Community
Garage Built-In
Garage Spaces 3.0
Building
Lot Description Sidewalks, Street Lights, Tree Mature, Wooded
Story Multi/Split
Foundation Block, Full
Sewer Sewer Connected
Water Public
Architectural Style TraditonalAmerican
Structure Type Wood Brick
New Construction false
Others
HOA Fee Include Association Home Owners,Clubhouse,Entrance Common,Maintenance Grounds,Maintenance Structure,Maintenance,Nature Area,ParkPlayground,Pool,Snow Removal
Ownership MandatoryFee
Read Less Info
Want to know what your home might be worth? Contact us for a FREE valuation!

Our team is ready to help you sell your home for the highest possible price ASAP

© 2024 Listings courtesy of MIBOR as distributed by MLS GRID. All Rights Reserved.







