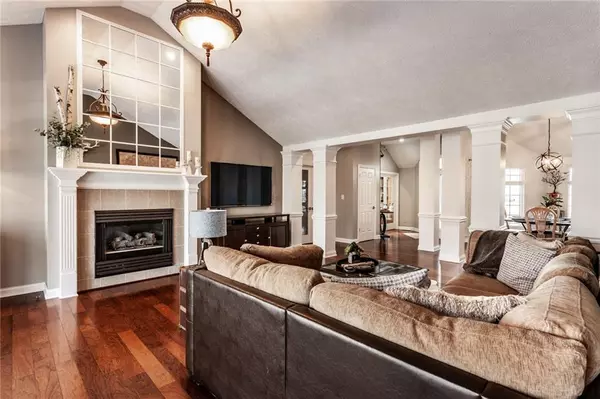$542,000
$550,000
1.5%For more information regarding the value of a property, please contact us for a free consultation.
4 Beds
4 Baths
4,800 SqFt
SOLD DATE : 01/23/2020
Key Details
Sold Price $542,000
Property Type Single Family Home
Sub Type Single Family Residence
Listing Status Sold
Purchase Type For Sale
Square Footage 4,800 sqft
Price per Sqft $112
Subdivision Sycamore Ridge Sub
MLS Listing ID 21667106
Sold Date 01/23/20
Bedrooms 4
Full Baths 3
Half Baths 1
Year Built 1997
Tax Year 2018
Lot Size 0.710 Acres
Acres 0.71
Property Description
ABSOLUTELY STUNNING 4 BEDROOM CUSTOM HOME IN SYCAMORE RIDGE! Truly an executive retreat. From the moment you enter you will be impressed with the tasteful decor and quality! Work from home in this Office w/ built in bookcases* White columns separate the dining area*Unwind in the great room and enjoy the beautiful gas fireplace*Dream kitchen w/granite counter tops, state of the art appliances & porcelain floors*Relax in the Master Suite complete w/walk in closet & full bath w/tiled shower, garden tub & his/her sinks*Truly a one of a kind basement with bar, TV, Telephone booth, full bath, beamed ceiling & secret room*Relax on the deck overlooking the salt water pool, pool house & gorgeous backyard*Don't worry about storage w/the 3 Car Garage!
Location
State IN
County Hendricks
Rooms
Basement Finished Ceiling, Finished, Daylight/Lookout Windows, Egress Window(s)
Kitchen Breakfast Bar, Kitchen Updated, Pantry
Interior
Interior Features Attic Access, Cathedral Ceiling(s), Walk-in Closet(s), Hardwood Floors, Windows Wood, Wood Work Painted
Heating Forced Air
Cooling Central Air, Ceiling Fan(s)
Fireplaces Number 1
Fireplaces Type Gas Log, Great Room
Equipment CO Detectors, Security Alarm Paid, Sump Pump, Sump Pump, Surround Sound, Theater Equipment, Water-Softener Owned
Fireplace Y
Appliance Dishwasher, Disposal, Microwave, Electric Oven, Refrigerator
Exterior
Exterior Feature Driveway Concrete, In Ground Pool, Pool House, Irrigation System
Garage Attached
Garage Spaces 3.0
Building
Lot Description Creek On Property, Cul-De-Sac, Sidewalks, Wooded
Story One and One Half
Foundation Concrete Perimeter, Crawl Space
Sewer Sewer Connected
Water Public
Architectural Style Ranch, TraditonalAmerican
Structure Type Brick
New Construction false
Others
HOA Fee Include Entrance Common
Ownership VoluntaryFee
Read Less Info
Want to know what your home might be worth? Contact us for a FREE valuation!

Our team is ready to help you sell your home for the highest possible price ASAP

© 2024 Listings courtesy of MIBOR as distributed by MLS GRID. All Rights Reserved.







