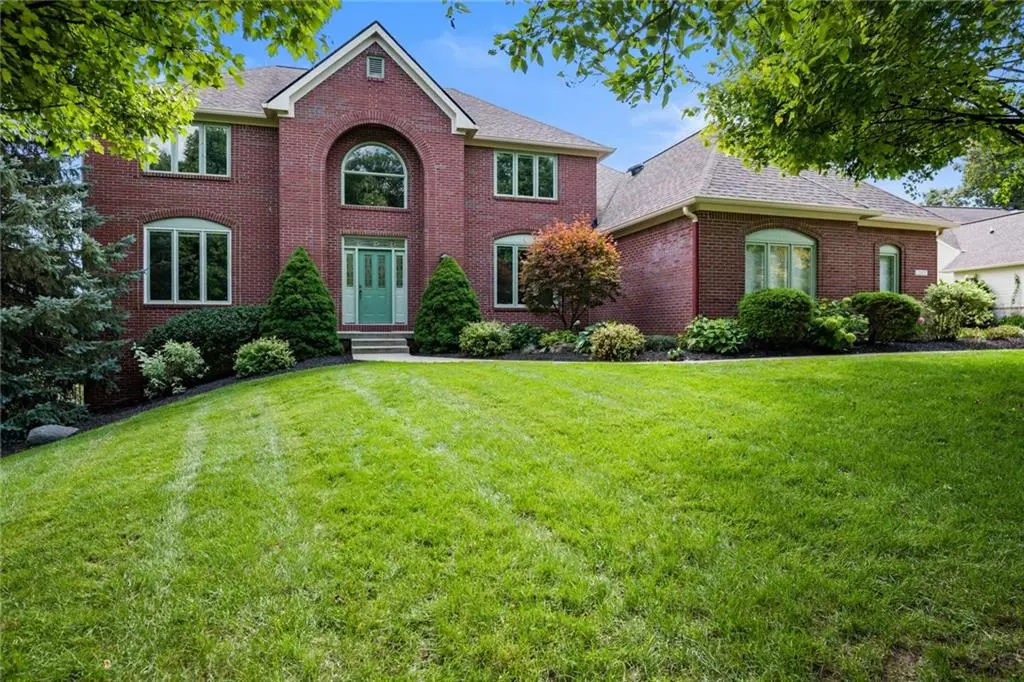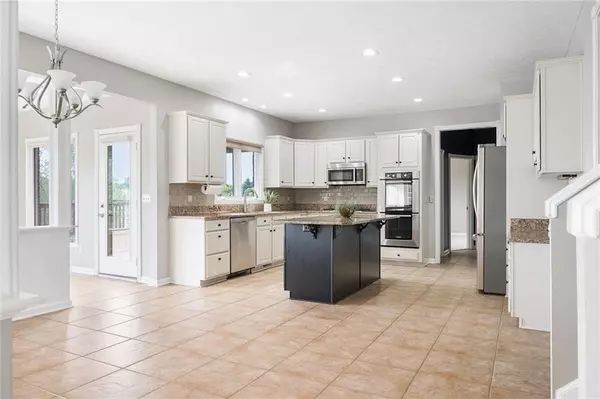$640,000
$635,000
0.8%For more information regarding the value of a property, please contact us for a free consultation.
5 Beds
5 Baths
5,913 SqFt
SOLD DATE : 10/11/2019
Key Details
Sold Price $640,000
Property Type Single Family Home
Sub Type Single Family Residence
Listing Status Sold
Purchase Type For Sale
Square Footage 5,913 sqft
Price per Sqft $108
Subdivision Bayhill
MLS Listing ID 21665965
Sold Date 10/11/19
Bedrooms 5
Full Baths 5
HOA Fees $83/qua
HOA Y/N Yes
Year Built 1996
Tax Year 2019
Lot Size 0.530 Acres
Acres 0.53
Property Description
Resting on over a half acre, this gorgeous, all brick, 5 bedroom home stands out! Accomplished in detail, the open floor plan boats a family room with brick fireplace and shifts easily into the kitchen which has stainless steel appliances, double ovens, large center island, and granite counter tops. Master suite has spa like bath with double vanity and separate tile shower. Jack-n-Jill bath connect two other large bedrooms-perfect for kids! Lower level offers an additional 2000 sqft of living space with great room and bonus room. Expansive deck with pergola is designed to entertain family and friends! Close to neighborhood pools and tennis courts as well as 2.5 mile jogging path with lake views! Fully fenced. Picture perfect setting!
Location
State IN
County Hamilton
Rooms
Basement Ceiling - 9+ feet, Finished, Walk Out, Daylight/Lookout Windows, Sump Pump
Main Level Bedrooms 1
Interior
Interior Features Attic Access, Built In Book Shelves, Cathedral Ceiling(s), Tray Ceiling(s), Walk-in Closet(s), Hardwood Floors, Paddle Fan, Entrance Foyer, Hi-Speed Internet Availbl, Network Ready, In-Law Arrangement, Center Island, Pantry
Heating Forced Air, Gas
Cooling Central Electric
Fireplaces Number 1
Fireplaces Type Family Room, Gas Log, Masonry
Equipment Multiple Phone Lines, Radon System, Smoke Alarm
Fireplace Y
Appliance Gas Cooktop, Dishwasher, Disposal, MicroHood, Gas Oven, Oven, Convection Oven, Double Oven, Refrigerator, Gas Water Heater, Water Softener Owned
Exterior
Exterior Feature Sprinkler System
Garage Spaces 3.0
Utilities Available Cable Connected
Building
Story Two
Foundation Concrete Perimeter
Water Municipal/City
Architectural Style TraditonalAmerican
Structure Type Brick, Cement Siding
New Construction false
Schools
School District Carmel Clay Schools
Others
HOA Fee Include Clubhouse, Entrance Common, Maintenance, Nature Area, ParkPlayground, Management, Snow Removal, Tennis Court(s)
Ownership Mandatory Fee
Acceptable Financing Conventional
Listing Terms Conventional
Read Less Info
Want to know what your home might be worth? Contact us for a FREE valuation!

Our team is ready to help you sell your home for the highest possible price ASAP

© 2024 Listings courtesy of MIBOR as distributed by MLS GRID. All Rights Reserved.







