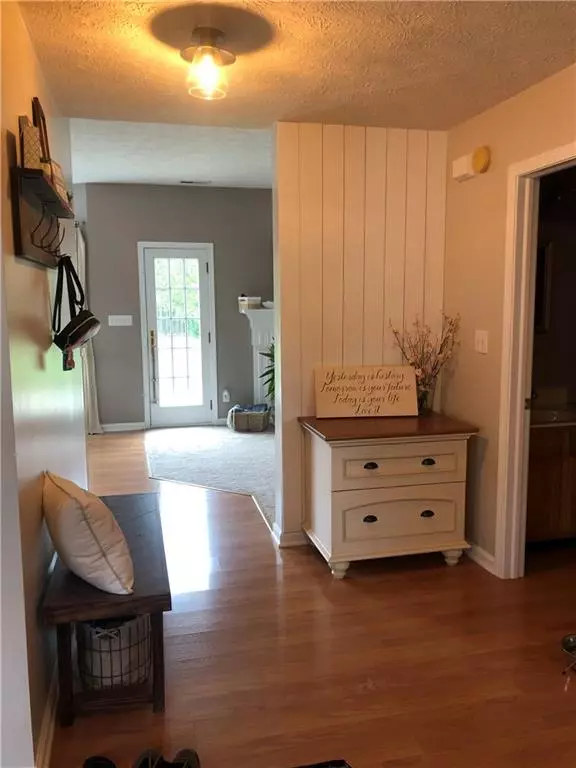$228,000
$235,000
3.0%For more information regarding the value of a property, please contact us for a free consultation.
3 Beds
3 Baths
2,255 SqFt
SOLD DATE : 10/14/2019
Key Details
Sold Price $228,000
Property Type Single Family Home
Sub Type Single Family Residence
Listing Status Sold
Purchase Type For Sale
Square Footage 2,255 sqft
Price per Sqft $101
Subdivision Oaks Of Avon
MLS Listing ID 21664727
Sold Date 10/14/19
Bedrooms 3
Full Baths 2
Half Baths 1
HOA Fees $39/ann
Year Built 1999
Tax Year 2018
Lot Size 0.294 Acres
Acres 0.2944
Property Description
Freshly updated & spacious 3 Bed,2.5 bath with both office & large 18X21 bonus room which could be used as a family room. Beautiful,bright & clean,this home has 9 ft. ceilings & very nice open feel.This quality built,family friendly Estridge floor plan is equipped with newer stainless appliances that are in excellent condition.Plenty of storage is available in each bed.with walk in or large closet.Additional walk in attic space allows for easy access storage.The home sits on a corner lot with a large fenced back yard. The Oaks of Avon neighborhood has a pool,playground & neighborhood events such as 4th of July parade,Easter egg hunt,movie nights & Christmas cookie exchange.The community is in a great location close to all Avon has to offer.
Location
State IN
County Hendricks
Rooms
Kitchen Breakfast Bar, Pantry
Interior
Interior Features Attic Access, Walk-in Closet(s), Windows Thermal, Wood Work Painted
Heating Forced Air
Cooling Central Air
Fireplaces Number 1
Fireplaces Type Great Room, Woodburning Fireplce
Equipment Smoke Detector, Water-Softener Owned
Fireplace Y
Appliance Dishwasher, Dryer, MicroHood, Microwave, Electric Oven, Refrigerator, Washer
Exterior
Exterior Feature Driveway Concrete, Fence Full Rear, Pool Community
Garage Attached
Garage Spaces 2.0
Building
Lot Description Corner, Sidewalks, Storm Sewer, Street Lights
Story Two
Foundation Slab
Sewer Sewer Connected
Water Public
Architectural Style TraditonalAmerican
Structure Type Vinyl With Brick
New Construction false
Others
HOA Fee Include Association Home Owners,Maintenance,ParkPlayground,Pool,Snow Removal,Trash
Ownership MandatoryFee
Read Less Info
Want to know what your home might be worth? Contact us for a FREE valuation!

Our team is ready to help you sell your home for the highest possible price ASAP

© 2024 Listings courtesy of MIBOR as distributed by MLS GRID. All Rights Reserved.







