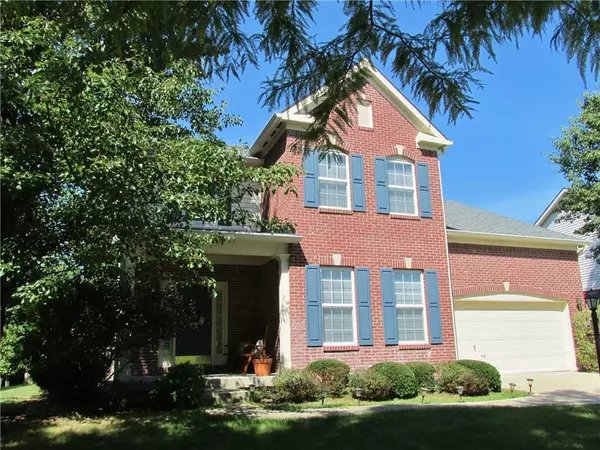$325,000
$329,900
1.5%For more information regarding the value of a property, please contact us for a free consultation.
3 Beds
3 Baths
3,428 SqFt
SOLD DATE : 02/14/2020
Key Details
Sold Price $325,000
Property Type Single Family Home
Sub Type Single Family Residence
Listing Status Sold
Purchase Type For Sale
Square Footage 3,428 sqft
Price per Sqft $94
Subdivision Lakes At Hazel Dell
MLS Listing ID 21664202
Sold Date 02/14/20
Bedrooms 3
Full Baths 2
Half Baths 1
HOA Fees $30
Year Built 2002
Tax Year 2019
Lot Size 8,712 Sqft
Acres 0.2
Property Description
Fabulous "curb appeal" and outstanding interior design & floor plan in this Charming Carmel Home! Very neutral decor with new carpet throughout! The house has been beautifully maintained. Features: solid oak hardwood floors in kit, brkfst area, entry, hall and 1/2 bath. Kitchen open to great rm . Generous room sizes. Huge Great Rm with beautiful gas fireplace, & high ceilings. 9' ceilings through balance of main level. Huge loft could easily be made into a 4th bdrm.! On a gorgeous fenced yard (rear) with mature trees. Backs up to the woods! New Hi eff. furnace and A/C installed about 3 yrs ago and new roof about 4 yrs ago. Sought after neighborhood with beautiful pool, basketball court, playground, soccer field! "Motivated Seller"
Location
State IN
County Hamilton
Rooms
Basement Partial, Roughed In
Kitchen Center Island, Pantry
Interior
Interior Features Attic Access, Walk-in Closet(s), Hardwood Floors, Windows Thermal, Wood Work Painted
Cooling Central Air
Fireplaces Number 1
Fireplaces Type Gas Log, Great Room
Equipment Radon System, Sump Pump
Fireplace Y
Appliance Electric Cooktop, Dishwasher, Dryer, Disposal, Microwave, Electric Oven, Refrigerator, Washer
Exterior
Exterior Feature Driveway Concrete, Fence Full Rear
Garage Attached
Garage Spaces 2.0
Building
Lot Description Curbs, Sidewalks, Street Lights, Tree Mature
Story Two
Foundation Concrete Perimeter, Crawl Space
Sewer Sewer Connected
Water Public
Architectural Style TraditonalAmerican
Structure Type Brick,Vinyl Siding
New Construction false
Others
HOA Fee Include Association Home Owners,Maintenance,Nature Area,ParkPlayground,Pool,Management
Ownership MandatoryFee
Read Less Info
Want to know what your home might be worth? Contact us for a FREE valuation!

Our team is ready to help you sell your home for the highest possible price ASAP

© 2024 Listings courtesy of MIBOR as distributed by MLS GRID. All Rights Reserved.







