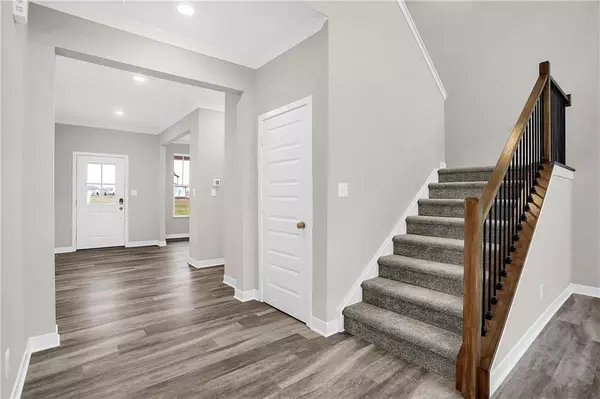$355,000
$358,485
1.0%For more information regarding the value of a property, please contact us for a free consultation.
5 Beds
4 Baths
3,061 SqFt
SOLD DATE : 03/06/2020
Key Details
Sold Price $355,000
Property Type Single Family Home
Sub Type Single Family Residence
Listing Status Sold
Purchase Type For Sale
Square Footage 3,061 sqft
Price per Sqft $115
Subdivision Morningside
MLS Listing ID 21663424
Sold Date 03/06/20
Bedrooms 5
Full Baths 3
Half Baths 1
HOA Fees $50/ann
Year Built 2019
Tax Year 2018
Lot Size 8,276 Sqft
Acres 0.19
Property Description
2,900 of the most exquisite square feet you’ll ever experience. The heart of the home showcases the elegant great room with a soaring two story ceiling and open views to the vast kitchen with expansive center island and generous cabinet and countertop space. Personalize the home to your lifestyle with two flexible rooms downstairs that can serve as a den, dining area, guest bedroom suite, and more. Provide the entire family a place of their own with 4 bedrooms and a loft upstairs. Now it’s time to bask in the owner’s suite that includes a spacious bedroom and vacation-like bath included with large shower, dual sink vanities, private water closet, and extra-large walk-in closet. Come out today to tour the Fairmont.
Location
State IN
County Johnson
Rooms
Kitchen Center Island, Kitchen Updated, Pantry WalkIn
Interior
Interior Features Attic Access, Tray Ceiling(s), Vaulted Ceiling(s), Walk-in Closet(s), Screens Complete, Windows Vinyl
Heating Forced Air
Cooling Central Air
Fireplaces Number 1
Fireplaces Type Gas Log, Great Room
Equipment Smoke Detector
Fireplace Y
Appliance Gas Cooktop, Dishwasher, Disposal, Double Oven
Exterior
Exterior Feature Driveway Concrete
Garage Attached
Garage Spaces 3.0
Building
Lot Description Sidewalks
Story Two
Foundation Slab
Sewer Sewer Connected
Water Public
Architectural Style TraditonalAmerican
Structure Type Brick,Cement Siding
New Construction true
Others
HOA Fee Include Association Home Owners,Entrance Common,Insurance,Maintenance,Pool
Ownership MandatoryFee
Read Less Info
Want to know what your home might be worth? Contact us for a FREE valuation!

Our team is ready to help you sell your home for the highest possible price ASAP

© 2024 Listings courtesy of MIBOR as distributed by MLS GRID. All Rights Reserved.







