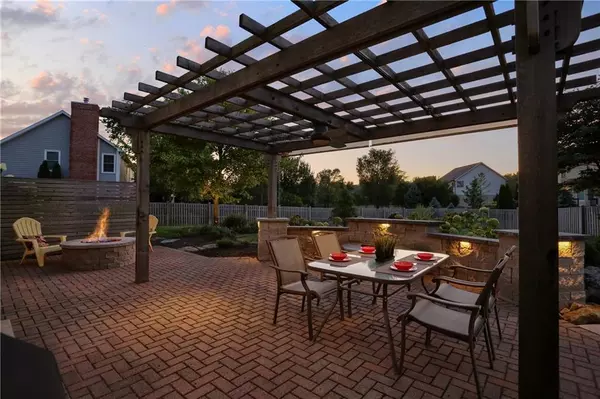$430,000
$439,000
2.1%For more information regarding the value of a property, please contact us for a free consultation.
4 Beds
3 Baths
3,664 SqFt
SOLD DATE : 09/25/2019
Key Details
Sold Price $430,000
Property Type Single Family Home
Sub Type Single Family Residence
Listing Status Sold
Purchase Type For Sale
Square Footage 3,664 sqft
Price per Sqft $117
Subdivision Huntington Chase
MLS Listing ID 21662878
Sold Date 09/25/19
Bedrooms 4
Full Baths 2
Half Baths 1
HOA Fees $23
HOA Y/N Yes
Year Built 1996
Tax Year 2018
Lot Size 0.400 Acres
Acres 0.4
Property Description
Amazing West Carmel home in Huntington Chase with wonderful extras! Spectacular neighborhood and backyard - outdoor dining by the water feature, fire pit, and entertaining area with professionally designed landscape including irrigation. Spacious family room with soaring ceilings and cozy fireplace. Kitchen offers stainless steel appliances and eat in breakfast area. Dining room flows into living room with Pella windows throughout. Master suite offers separate shower and Jacuzzi tub and organized closet. Finished basement with play areas, bar, and extra storage. Fully fenced in backyard is perfect for all your needs! Great location to shopping, schools, Coxhall Gardens, and more!
Location
State IN
County Hamilton
Rooms
Basement Ceiling - 9+ feet, Finished, Daylight/Lookout Windows
Interior
Interior Features Walk-in Closet(s), Paddle Fan, Eat-in Kitchen, Entrance Foyer, Center Island
Heating Forced Air, Electric
Cooling Central Electric
Fireplaces Number 1
Fireplaces Type Family Room
Equipment Smoke Alarm, Sump Pump
Fireplace Y
Appliance Gas Cooktop, Dryer, Disposal, Microwave, Double Oven, Refrigerator, Washer, Wine Cooler, Gas Water Heater
Exterior
Exterior Feature Outdoor Fire Pit, Sprinkler System, Water Feature Fountain
Garage Spaces 2.0
Utilities Available Cable Connected, Gas, Sewer Connected, Water Connected
Building
Story Two
Foundation Block, Crawl Space
Water Municipal/City
Architectural Style TraditonalAmerican
Structure Type Brick,Cement Siding
New Construction false
Schools
Elementary Schools Towne Meadow Elementary School
Middle Schools Creekside Middle School
School District Carmel Clay Schools
Others
HOA Fee Include Insurance,Maintenance,Snow Removal
Ownership Mandatory Fee
Acceptable Financing Conventional, FHA
Listing Terms Conventional, FHA
Read Less Info
Want to know what your home might be worth? Contact us for a FREE valuation!

Our team is ready to help you sell your home for the highest possible price ASAP

© 2024 Listings courtesy of MIBOR as distributed by MLS GRID. All Rights Reserved.







