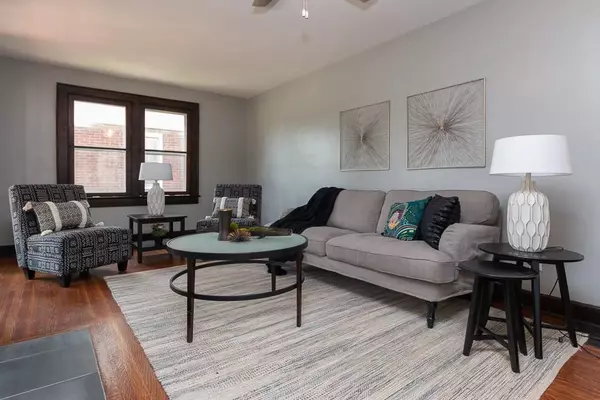$165,000
$160,000
3.1%For more information regarding the value of a property, please contact us for a free consultation.
2 Beds
1 Bath
2,184 SqFt
SOLD DATE : 09/06/2019
Key Details
Sold Price $165,000
Property Type Single Family Home
Sub Type Single Family Residence
Listing Status Sold
Purchase Type For Sale
Square Footage 2,184 sqft
Price per Sqft $75
Subdivision Emerson Highland
MLS Listing ID 21660763
Sold Date 09/06/19
Bedrooms 2
Full Baths 1
Year Built 1926
Tax Year 2018
Lot Size 5,227 Sqft
Acres 0.12
Property Description
From the beautiful brick exterior and columns to the glowing hardwood floors inside, this Irvington beauty is vintage at its best ... with a BONUS: a magnificently remodeled kitchen with all the shiny, sparkly features we've come to expect in a fine rehab—granite countertops, stainless appliances, clean white cabinetry, new flooring, crisp tile backsplash. The bathroom is just as stunning, with a sleek double vanity, shower surround and tiled wall. Electric's updated, house is freshly painted inside and out, a new fence and deck are ready for your outdoor enjoyment, there's new landscaping and the big parking area is freshly graveled. This jewel has one more update we love this summer: New air conditioning!
Location
State IN
County Marion
Rooms
Basement Unfinished
Kitchen Kitchen Updated
Interior
Interior Features Built In Book Shelves, Hardwood Floors, Windows Wood, Wood Work Painted, Wood Work Stained
Heating Forced Air
Cooling Central Air
Fireplaces Number 1
Fireplaces Type Living Room
Equipment Not Applicable
Fireplace Y
Appliance Dishwasher, Disposal, Gas Oven, Refrigerator
Exterior
Exterior Feature Fence Full Rear, Storage
Parking Features Other
Building
Lot Description Corner, Sidewalks, Tree Mature
Story One
Foundation Block
Sewer Sewer Connected
Water Public
Architectural Style Bungalow/Shotgun, TraditonalAmerican
Structure Type Brick
New Construction false
Others
Ownership NoAssoc
Read Less Info
Want to know what your home might be worth? Contact us for a FREE valuation!

Our team is ready to help you sell your home for the highest possible price ASAP

© 2024 Listings courtesy of MIBOR as distributed by MLS GRID. All Rights Reserved.







