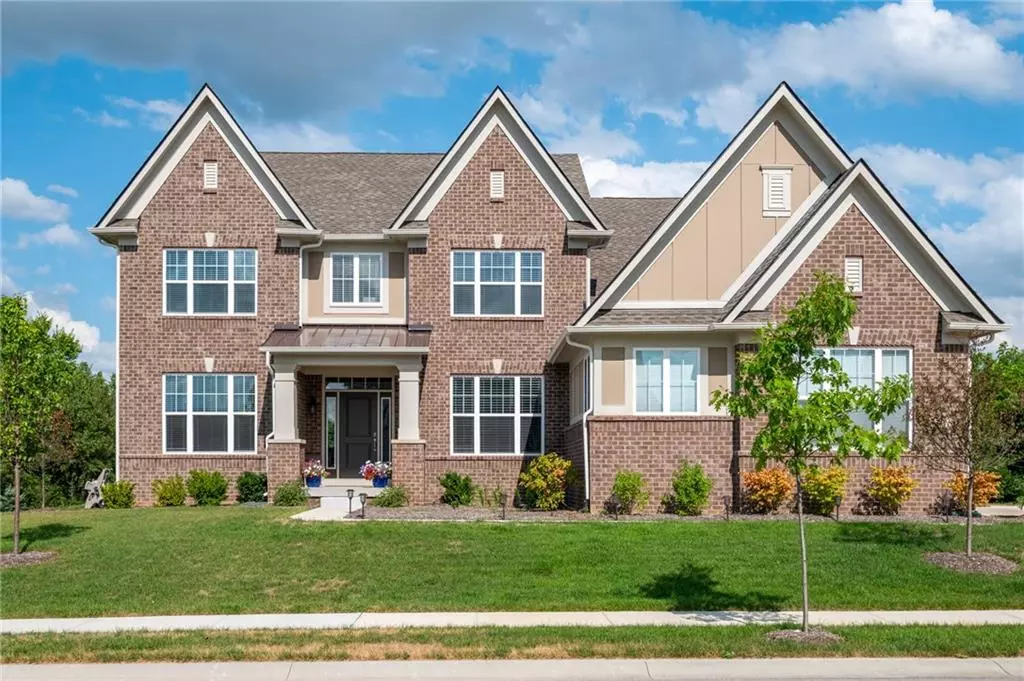$535,000
$545,000
1.8%For more information regarding the value of a property, please contact us for a free consultation.
6 Beds
6 Baths
5,271 SqFt
SOLD DATE : 10/04/2019
Key Details
Sold Price $535,000
Property Type Single Family Home
Sub Type Single Family Residence
Listing Status Sold
Purchase Type For Sale
Square Footage 5,271 sqft
Price per Sqft $101
Subdivision Ridge At The Legacy
MLS Listing ID 21655141
Sold Date 10/04/19
Bedrooms 6
Full Baths 5
Half Baths 1
HOA Fees $81/ann
Year Built 2018
Tax Year 2018
Lot Size 0.330 Acres
Acres 0.33
Property Description
Check out this spectacular ready-to-go less than 1 yr old two story delight with full finished basement. No reason to wait for a new build when you can move right in here. The very most popular finishes and details throughout. Much more than an average build. Designer kitchen with quality quartz beautiful cabinetry & tile back splash. Sink into some comfy chairs on the covered porch that feels like a real tree house. Ideal formal dining room w space. Sixth bedroom suite currently set up as the office. Amazing mudroom/pantry/office area. Dynamite lower level that definitely doesn't feel like a basement. Full windows looking out to green space. Way high ceilings & lots of flex space - seating/game/work out/rec room/giant bedroom/full bath.
Location
State IN
County Hamilton
Rooms
Basement 9 feet+Ceiling, Finished, Full, Egress Window(s)
Kitchen Breakfast Bar, Center Island, Kitchen Updated, Pantry WalkIn
Interior
Interior Features Attic Access, Raised Ceiling(s), Walk-in Closet(s), Hardwood Floors, Screens Complete, Wood Work Painted
Cooling Central Air, Ceiling Fan(s)
Fireplaces Number 1
Fireplaces Type Great Room
Equipment Sump Pump, Water-Softener Owned
Fireplace Y
Appliance Gas Cooktop, Dishwasher, Disposal, Microwave, Oven
Exterior
Exterior Feature Driveway Concrete
Garage Attached
Garage Spaces 3.0
Building
Lot Description Curbs, Sidewalks, Trees Small
Story Two
Foundation Concrete Perimeter
Sewer Sewer Connected
Water Public
Architectural Style TraditonalAmerican
Structure Type Brick,Cement Siding
New Construction false
Others
HOA Fee Include Entrance Common
Ownership MandatoryFee
Read Less Info
Want to know what your home might be worth? Contact us for a FREE valuation!

Our team is ready to help you sell your home for the highest possible price ASAP

© 2024 Listings courtesy of MIBOR as distributed by MLS GRID. All Rights Reserved.







