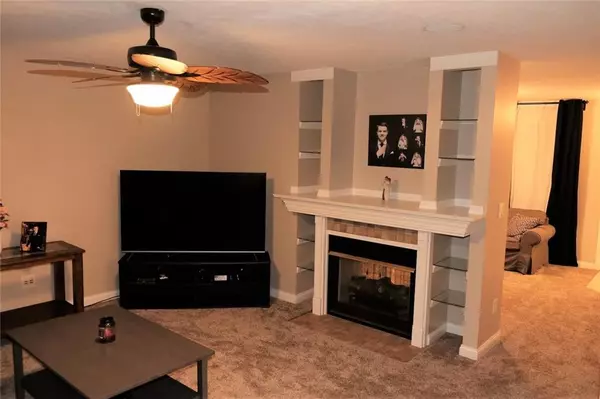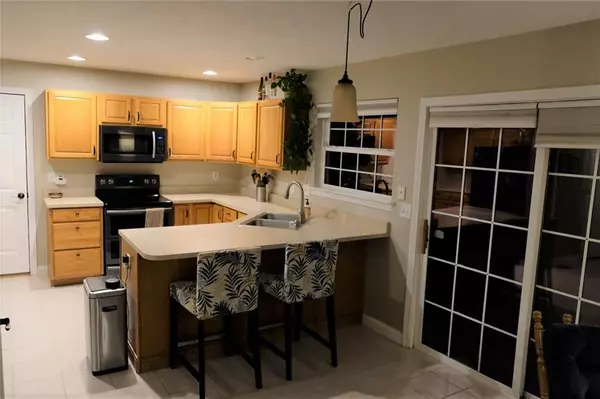$209,900
$209,900
For more information regarding the value of a property, please contact us for a free consultation.
3 Beds
3 Baths
1,784 SqFt
SOLD DATE : 10/03/2019
Key Details
Sold Price $209,900
Property Type Single Family Home
Sub Type Single Family Residence
Listing Status Sold
Purchase Type For Sale
Square Footage 1,784 sqft
Price per Sqft $117
Subdivision Cross Creek
MLS Listing ID 21658530
Sold Date 10/03/19
Bedrooms 3
Full Baths 2
Half Baths 1
HOA Fees $10/ann
Year Built 2004
Tax Year 2019
Lot Size 0.570 Acres
Acres 0.57
Property Description
GREAT LOCATION RIGHT NEXT TO SOUTHSIDE ELEMENTARY. THIS SPACIOUS 2 STORY HOME HAS MUCH TO OFFER. FULLY APPLIANCED KITCHEN WITH BREAKFAST BAR, NEWER HIGH END APPLIANCES, AND OVERLOOKS AWESOME BACKYARD AND FAMILY ROOM WITH DOUBLE SIDED FIREPLACE. LIVING ROOM OR OFFICE ON MAIN LEVEL AS WELL AS DINING ROOM AND HALF BATH. UPSTAIRS BOASTS 3 LARGE BEDROOMS, 2 FULL BATHS, AND WASHER AND DRYER INCLUDED. 2 CAR GARAGE IS FINISHED WITH OPENER. HUGE PRIVACY FENCED YARD IS VERY PRIVATE. YARD IS EXTENSIVELY LANDSCAPED WITH PAVER PATIO, STORAGE BARN, PLANTER BEDS, AND MORE. SUPER HIGH EFFICIENT AC, AND APPLIANCES, MAKE THIS A SMART BUY. GREAT LOCATION AT AN AFFORDABLE PRICE. HURRY, THIS WON'T LAST LONG.
Location
State IN
County Bartholomew
Rooms
Kitchen Breakfast Bar
Interior
Interior Features Built In Book Shelves
Heating Forced Air
Cooling Central Air
Fireplaces Number 1
Fireplaces Type 2-Sided, Gas Log, Living Room
Equipment Smoke Detector
Fireplace Y
Appliance Dishwasher, Dryer, MicroHood, Electric Oven, Refrigerator, Washer
Exterior
Garage Attached
Garage Spaces 2.0
Building
Lot Description Sidewalks
Story Two
Foundation Crawl Space
Sewer Sewer Connected
Water Public
Architectural Style TraditonalAmerican
Structure Type Vinyl With Brick
New Construction false
Others
HOA Fee Include Association Home Owners,Entrance Common
Ownership MandatoryFee
Read Less Info
Want to know what your home might be worth? Contact us for a FREE valuation!

Our team is ready to help you sell your home for the highest possible price ASAP

© 2024 Listings courtesy of MIBOR as distributed by MLS GRID. All Rights Reserved.







