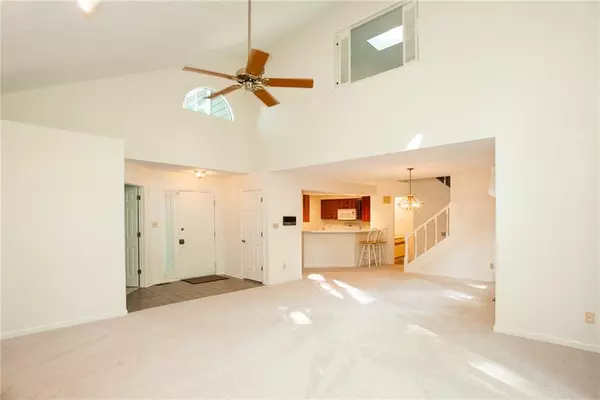$166,157
$174,900
5.0%For more information regarding the value of a property, please contact us for a free consultation.
3 Beds
3 Baths
1,970 SqFt
SOLD DATE : 10/18/2019
Key Details
Sold Price $166,157
Property Type Condo
Sub Type Condominium
Listing Status Sold
Purchase Type For Sale
Square Footage 1,970 sqft
Price per Sqft $84
Subdivision Foxchase
MLS Listing ID 21657828
Sold Date 10/18/19
Bedrooms 3
Full Baths 2
Half Baths 1
HOA Fees $255/mo
Year Built 1984
Tax Year 2018
Lot Size 1,441 Sqft
Acres 0.0331
Property Description
Light, bright & open Foxchase condo in gorgeous wooded setting offering private backyard & living space! Cathedral ceilings, skylights, neutral colors, new carpet & fresh paint. Open concept main floor has spacious great room w/brick fireplace that opens to dining rm & kitchen w/breakfast bar. Cozy den brightened by large palladium window. Master suite w/walk in closet, separate shower & garden tub. 2 additional bedrooms upstairs. Updated mechanicals include: HVAC, water heater, water softener, reverse osmosis, garbage disposal & garage door opener. Short walk down wooded trail along Fall Creek to Geist Reservoir steps from back door! Enjoy the outdoor scenery including a huge deck overlooking a beautifully landscaped, tree-lined backyard.
Location
State IN
County Marion
Rooms
Kitchen Breakfast Bar, Pantry
Interior
Interior Features Attic Access, Cathedral Ceiling(s), Walk-in Closet(s), Skylight(s), Wood Work Painted
Heating Forced Air
Cooling Central Air, Ceiling Fan(s)
Fireplaces Number 1
Fireplaces Type Great Room
Equipment Security Alarm Paid, Smoke Detector, Water Purifier, Water-Softener Owned
Fireplace Y
Appliance Dishwasher, Dryer, Disposal, MicroHood, Electric Oven, Refrigerator
Exterior
Exterior Feature Driveway Concrete
Garage Attached
Garage Spaces 2.0
Building
Lot Description Storm Sewer, Street Lights, Tree Mature, Wooded
Story Two
Foundation Crawl Space
Sewer Sewer Connected
Water Public
Architectural Style TraditonalAmerican
Structure Type Brick,Cedar
New Construction false
Others
HOA Fee Include Insurance,Lawncare,Maintenance Grounds,Maintenance Structure,Maintenance,Management,Snow Removal,Trash
Ownership MandatoryFee
Read Less Info
Want to know what your home might be worth? Contact us for a FREE valuation!

Our team is ready to help you sell your home for the highest possible price ASAP

© 2024 Listings courtesy of MIBOR as distributed by MLS GRID. All Rights Reserved.







