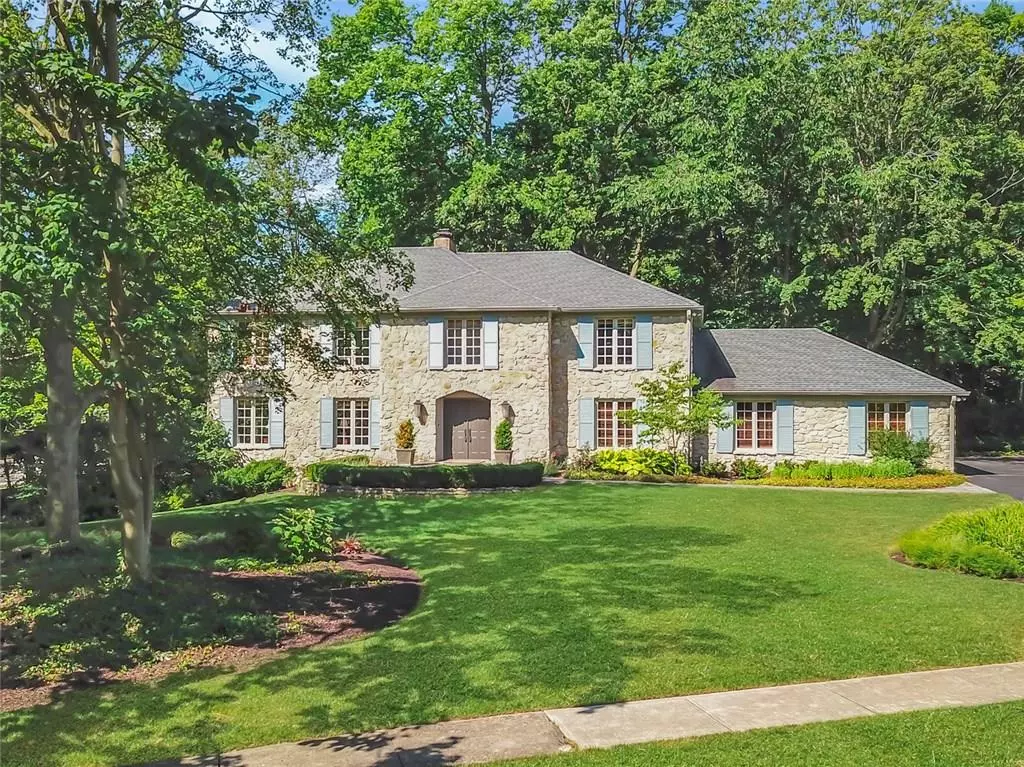$460,000
$489,000
5.9%For more information regarding the value of a property, please contact us for a free consultation.
4 Beds
4 Baths
5,046 SqFt
SOLD DATE : 12/30/2019
Key Details
Sold Price $460,000
Property Type Single Family Home
Sub Type Single Family Residence
Listing Status Sold
Purchase Type For Sale
Square Footage 5,046 sqft
Price per Sqft $91
Subdivision Eden Glen
MLS Listing ID 21656222
Sold Date 12/30/19
Bedrooms 4
Full Baths 2
Half Baths 2
Year Built 1974
Tax Year 2018
Lot Size 1.000 Acres
Acres 1.0
Property Description
Simply delightful inside & out, & on a full acre! Beautifully set back from the street to allow full curb appeal & a lovely lot that backs up to a native plant habitat. Smart, neutral, & timeless choices outside for stone patios & walks, landscaping, & a weather-friendly deck. Likewise, inside, find features & attributes that will stand the test of time & work w/ any decor--beautiful bamboo floors & rich woodwork, amazing closets (both in number & form), 2 fireplaces, stainless appliances & stainless-topped island, abundant windows, wood plantation blinds throughout, 2 skylights, spacious bedrooms, updated stone & tile bathrooms, & a walkout basement! Creek on property, w/ bridge to a beautiful path lined w/ native plants & trees.
Location
State IN
County Hamilton
Rooms
Basement Walk Out
Kitchen Center Island, Pantry
Interior
Interior Features Raised Ceiling(s), Walk-in Closet(s), Windows Wood, Wood Work Stained
Heating Forced Air, Humidifier
Cooling Central Air
Fireplaces Number 2
Fireplaces Type Basement, Gas Starter, Great Room
Equipment Smoke Detector, Water-Softener Owned
Fireplace Y
Appliance Gas Cooktop, Dishwasher, Dryer, Disposal, Oven, Double Oven, Range Hood, Refrigerator, Free-Standing Freezer, Washer
Exterior
Exterior Feature Driveway Asphalt, Irrigation System
Garage Attached
Garage Spaces 2.0
Building
Lot Description Creek On Property, Tree Mature, Wooded
Story Two
Foundation Block
Sewer Sewer Connected
Water Public
Architectural Style TraditonalAmerican
Structure Type Stone,Wood
New Construction false
Others
Ownership NoAssoc
Read Less Info
Want to know what your home might be worth? Contact us for a FREE valuation!

Our team is ready to help you sell your home for the highest possible price ASAP

© 2024 Listings courtesy of MIBOR as distributed by MLS GRID. All Rights Reserved.







